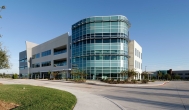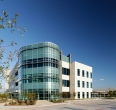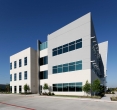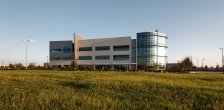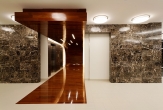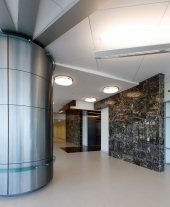Project description
This three-story office building is accented with a three-story glass curtain wall entrance. The design includes balconies on the second and third floors. The first floor lobby is a blend of modern and industrial Class “A” finishes of marble, porcelain tile, wood veneer and metal panels. The facility is designed to utilize energy efficient lighting, mechanical systems, low-flow plumbing and sunshades along the glass curtain wall. It also incorporates a reflective TPO roof, recycled and low VOC emitting materials and native landscaping. The building is located near a Park & Ride Center, all of which has contributed to the LEED Silver Certification.
