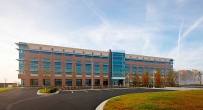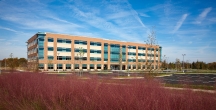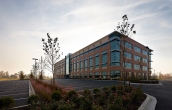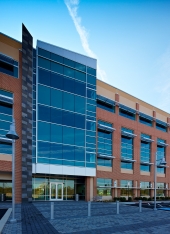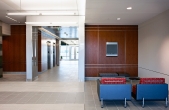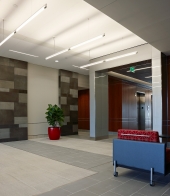Project description
The building is a four-story 133,000-sf commercial office building located at the north entry to the Aberdeen Proving Ground. Tilt wall was utilized as it proved to be substantially less in total cost than the original two buildings constructed conventionally and offered far more design flexibility. 70% of the building’s exterior is clad with brick veneer, with the painted tilt wall areas accented as “precast” elements. The corners of the building offer column-free glass cantilevers. The building is a site adapt prototype for the balance of the buildings in the park. The project is LEED Silver Certified.
