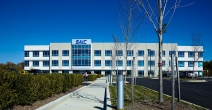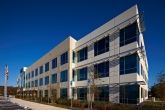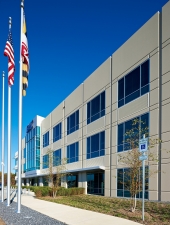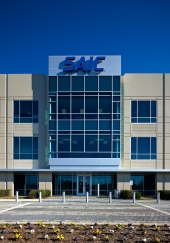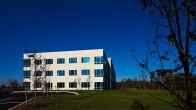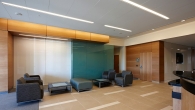Project description
The shell of the building is built utilizing load bearing tilt-up concrete wall panels which will allow a reduction in the amount of steel necessary for a typical commercial office building while taking advantage of the thermal properties of its mass wall design. The building floor structure is a composite steel and concrete floor. The exterior window system is a thermally broken aluminum curtain wall system with a low-E insulated glazing system. The roof is a white, insulated TPO roof system to take advantage of the reflective characteristics of this system minimizing heat gain over the large roof area.
The formal arrangement of the building on the site was driven by the needs of the build-to-suit client, SAIC. The site sits in a fully infrastructuralized park, thus existing curb cuts and general frontality were set prior to building design. The curb cut drove the asymmetrical offset core arrangement. This formal offset serendipitously coincided with the SCIF needs of the tenant by allowing for a larger unobstructed floor area that could be sufficiently isolated. The 110’ wide by 260’ foot long floor plate meets best in class planning depths and optimal layout dimensions. To introduce scale to the long façade, a center bay is outset 5’ within the overall length of the building with the entry, as described above asymmetrically offset. This provides a balanced but interesting composition and makes clear where the front door is located.
The base of the main entry has an occupiable loggia at the ground level for close access from employees walking to the entry to get under cover. Fully functioning sunscreens reinforce the wings of the elevation. The lobby is designed to be front door controlled access with the rear area function as a service and loading zone with full truck access. The floor is clad in flamed granite, porcelain through body ceramics tiles and Schluter reveals. The walls are internally glazed at the departmental entries accented by quarter figured Anagre wood, fossil Brown Marble (bathrooms) and back painted walls to give a classically modern feel to the space. Occupancy is anticipated to occur during normal business hours with only supplemental need for 24/7 HVAC (to be provided directly by those tenants who require it).
The owner takes great pride in building quality and operational systems and has spent considerable time in training of the property management staff and building engineers. The owner is actively involved in commissioning of the building and will be capable of operating sophisticated energy management systems as well as system diagnostics once the building is operational. The project is LEED Silver Certified.
