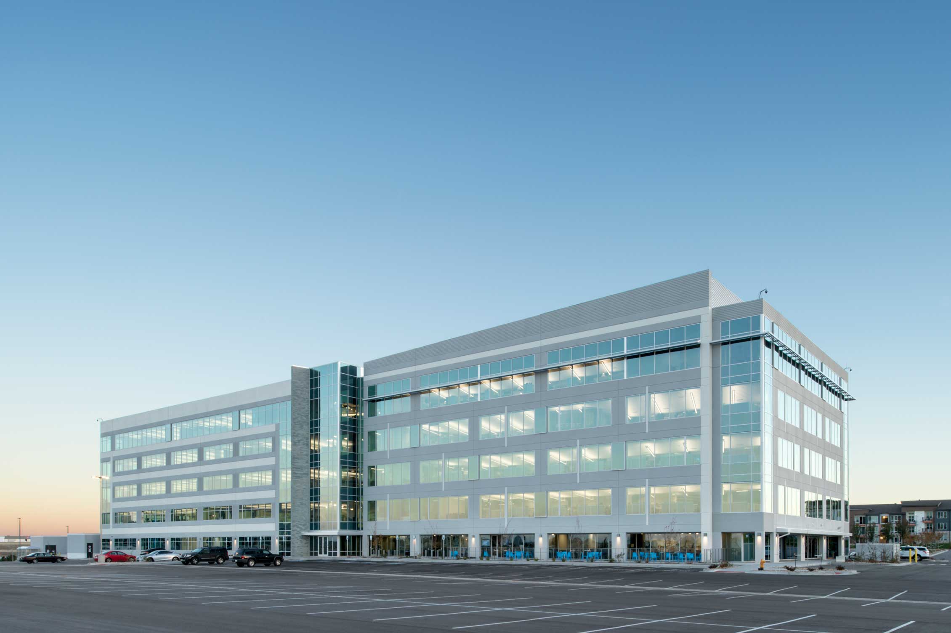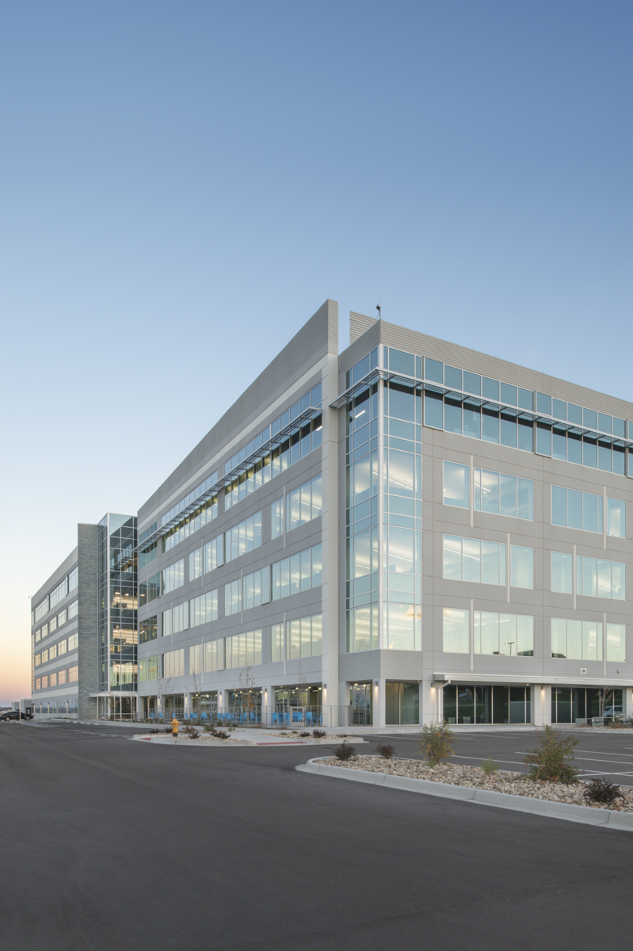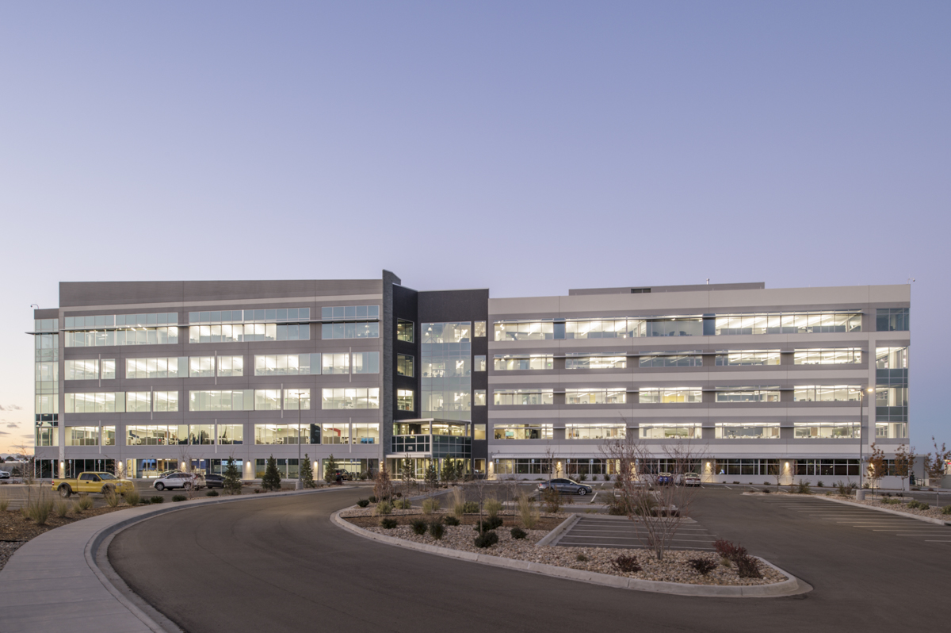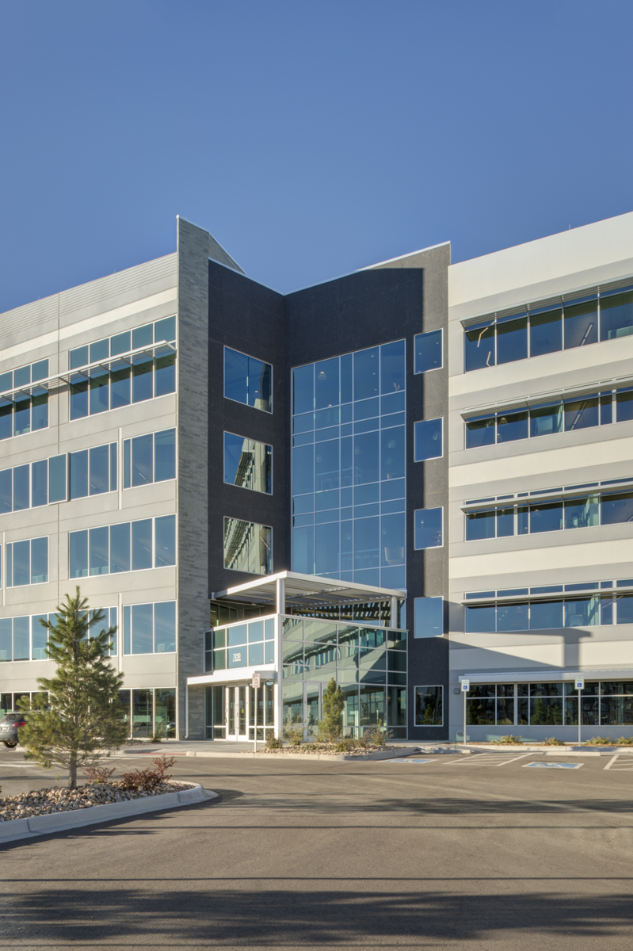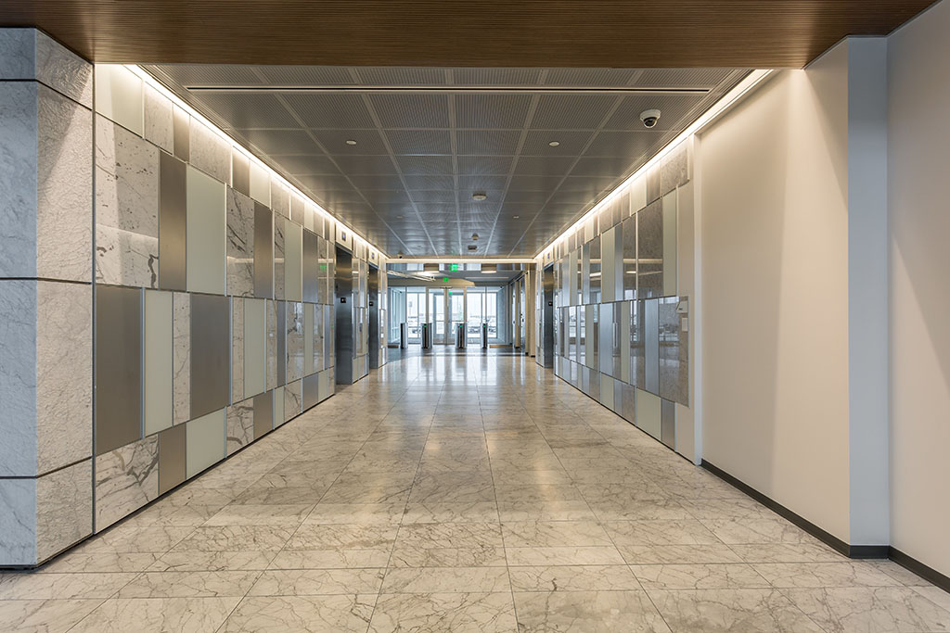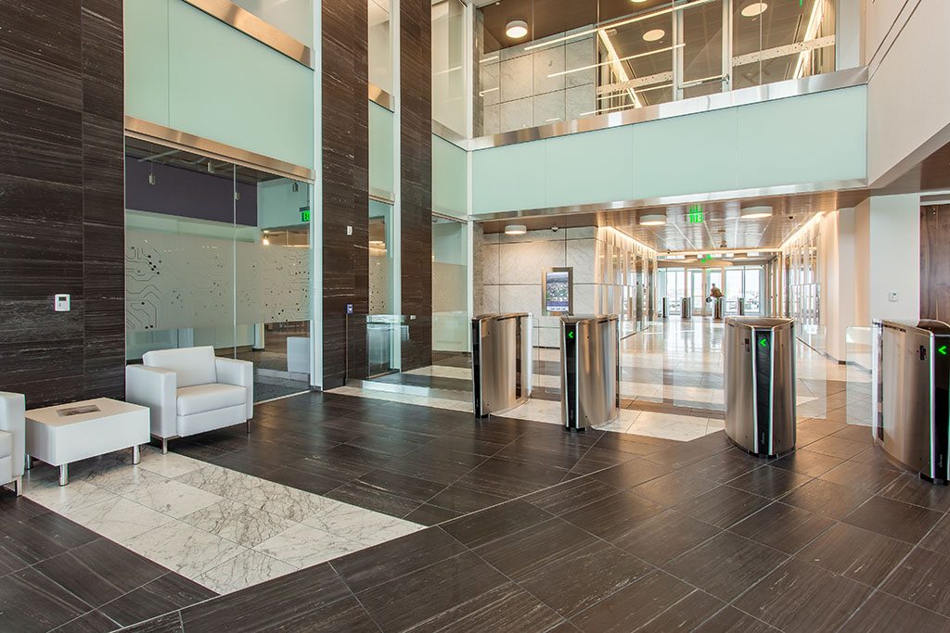PROJECT DESCRIPTION
The approach to the floorplate configuration of this five-story 222,000 square foot speculative
office building is the generator of its architectural strategy. The floor plate is set up as two
“pods” of 20,000 square feet connected by a 35’ foot wide bay which accommodates the
lobby on the first and second floors and facilitates a flow around fully connected leasing
configuration on the upper levels. This approach allows for optimized market responsive
lease bays with a range of single bay tenants , half floor tenants and full floor tenants without
any compromises. Architecturally, the pods are slipped about this central connecting bay
ameliorating the bulk and mass of the building volume as a large block. Instead it appears to
be two individual but connected buildings, very much like what finds in an urban street wall.
The overall sense of presence the building conveys is well scaled and balanced in spite of
the market driven floorplates sizes which could be, handled differently, overwhelming. The
building has accommodated the need to be general without succumbing to being neutral.
