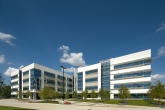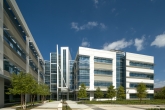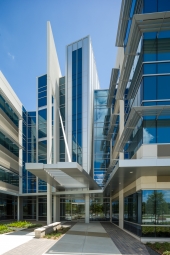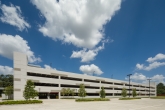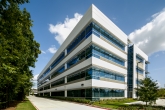Project description
Havenwood Office Park is a 4-story 250,000 sf office building conceived as a response to the rapid growth seen in North Houston, not only in population but class A office development and other developments alike. The goal was to design a building cost effectively while showing competitiveness and prominence compared to typical construction Class A office buildings. In order to be competitive while maintaining design and efficiency, the building was designed as two separate buildings shifted against each other and staggered to engage the viewer, while forming a connection of glass at the center. These shifts in the building help break the facade of regularity and engage the street.
The panels themselves are then shifted and broken again to come closer to the scale of the surrounding context effectively creating a building within a building. This idea is further emphasized by the heavy horizontal elements, such as continuous ribbon windows, imbedded in the exterior panels that pull the user in towards the center. There they meet a shift and a new panel type is expressed more vertically, leading to the most expressive element, being the front entry. Although setback within the two building pods, this entries verticality is subtly visible from a distance as you drive past as to intrigue the user towards further investigation. The project is LEED Silver Certified.
