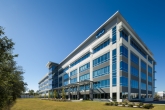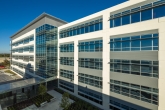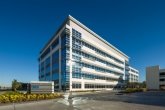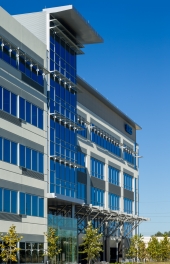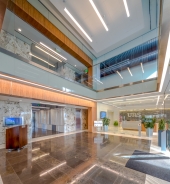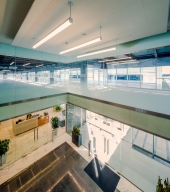Project description
The Offices at Greenhouse is a 203,221-sf, five-story Class A office building strategically located at the western entrance to Houston’s Energy Corridor submarket. The owner wanted to accelerate speed to market to maximize return on investment. Tilt-up concrete construction allowed for an owner-mandated 10-month construction schedule from start to finish of the building’s core and shell. The 4+1 design (four-story panel plus a one-story panel) consisted of 64 total panels, including the largest panel of 58’-11” x 32’-5” x 14 1/2” thick. The majority of the panels weighed more than 200,000 lbs. and were 11 3/4” thick. A 350-ton crane was used to lift the panels into place. The building is LEED Silver certified and features a two-story lobby with marble and travertine finishes and abundant natural lighting. Onsite amenities including a landscaped tenant courtyard, 50 person learning center with state of the art AV equipment, 16-person board room, onsite management office and security guard, and a walkway-connected four-level structured parking garage with 833 parking spaces.
