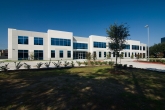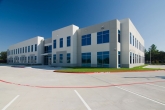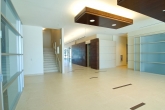Project description
This office building occupies an infill site, the last in a business park developed in the 1980’s. Two 30,000 SF floor plates with 45-foot clear spans from core to exterior make up the leasable area. The exterior is painted tilt-wall construction with over 40% glazing. A single story lobby finished in Class A materials including frosted glass, marble and upgraded lighting fixtures allows for through-building access. The interior was builtout to house offices for the FAA.


