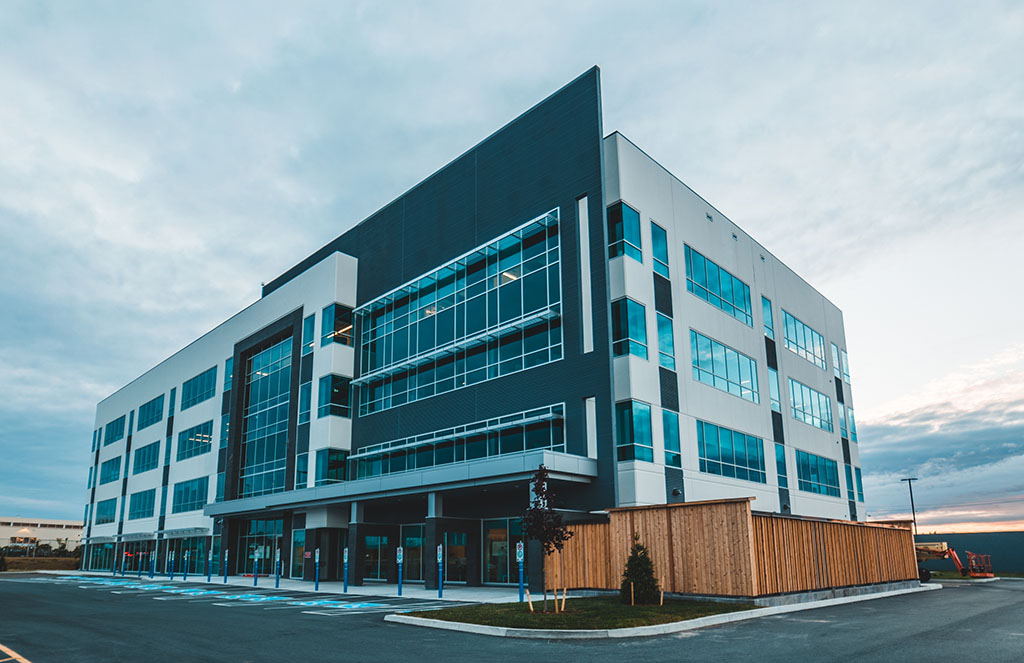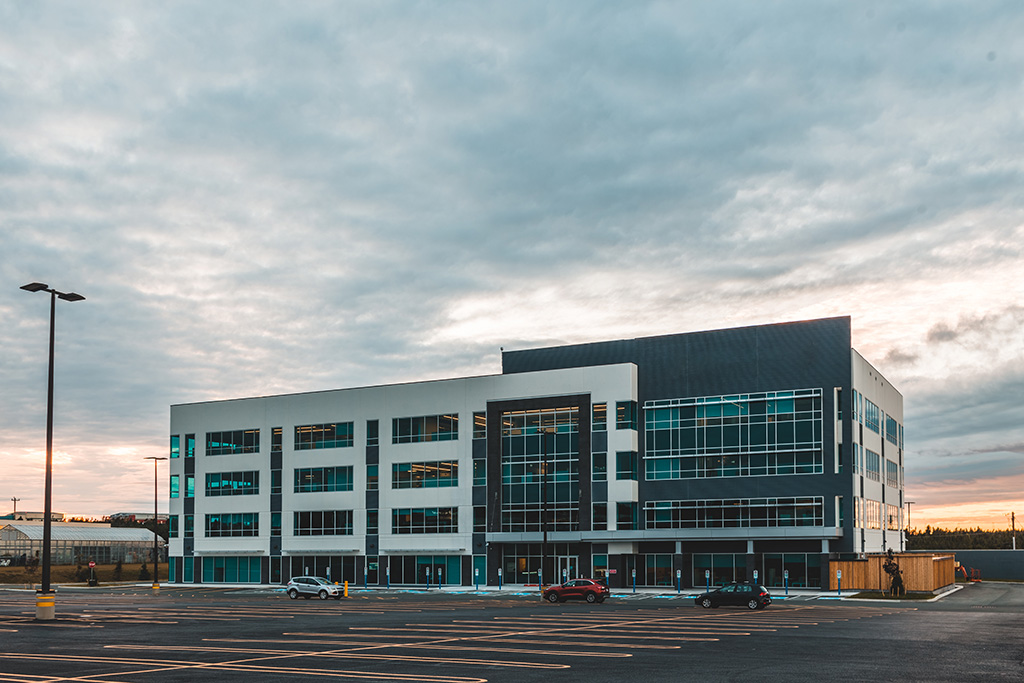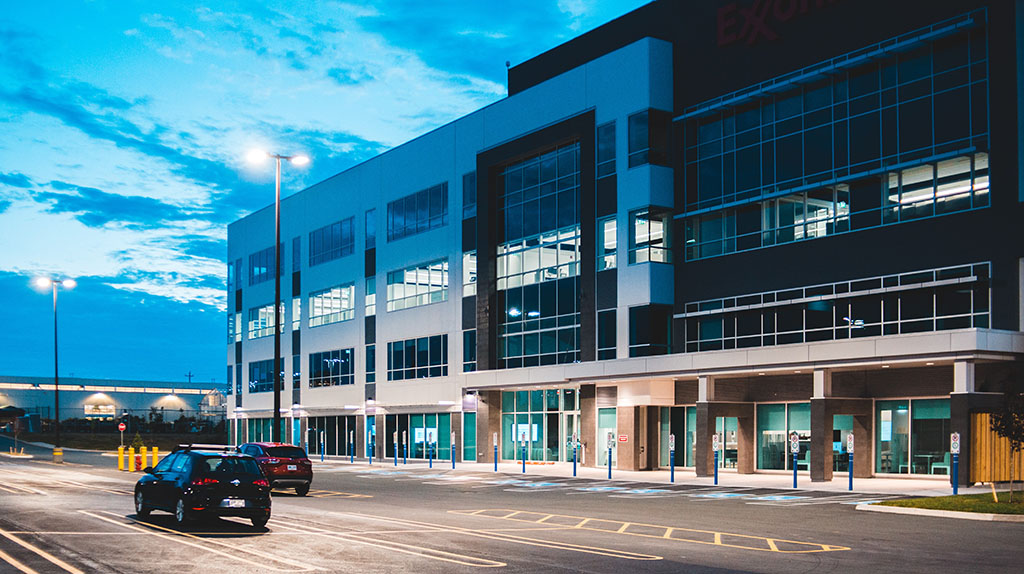PROJECT DESCRIPTION
The challenge for this project was increasing office density on a site burdened with surface parking without obstructing views with new garages. The solution was to use the natural topography of the site to have a new garage low enough that office users could see over it to the north. The second challenge was use a tilt-wall panel strategy that would be light enough to lift while keeping an aggressive glass line – available cranes would only be able to pick a 15’ 4-story panel which would support a 10’ punched opening window on each level. We came up with a 30’ 3-story panel that would bear on two 4-story ‘hip’ panels in order to achieve 25’ non-interrupted glass lines at all levels.


