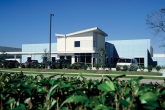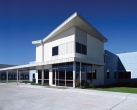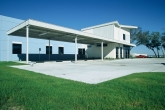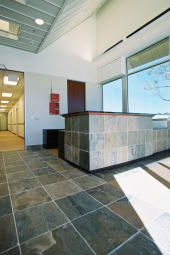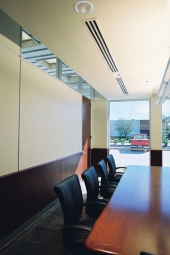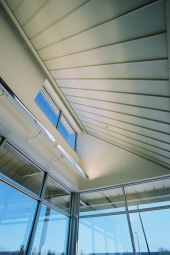Project description
The idea for this office-warehouse project involved two primary concerns- the display/exhibit of self-performed roofing and the accommodation of the last cluster of trees in this infill industrial park site. The displacement of one structural cell from the typical budget driven box allows for a negative space to form around the largest specimen tree on the site. This cell becomes prominent as the entry for the building and as the armature for the display of standing seam metal roofing. An unfolding, continuous plane of ribbed sheet metal starts at the carport, slices through the conference room and into the lobby to form a dramatic sloped surface, which then turns to form the butterfly roof.
