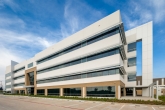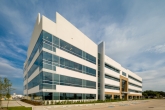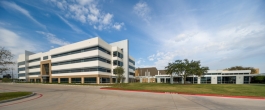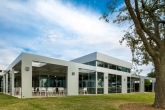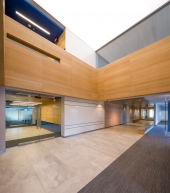Project description
To consolidate locations in the greater Houston area, NALCO expanded their Sugar Land campus to include a 4-story office building. To embed this standalone building on the interconnected campus, shared activities were arranged around a central courtyard, including training, meeting and dining spaces. The 4-story office building carries the burden for providing the character driving aesthetic for the aging campus composed primarily of industrial metal buildings and a few red brick laboratories. The building is oriented to maximize frontage along newly extended University Boulevard. We used a 30’ wide 4-story panel dimension for 25’ of uninterrupted glass line free of any perimeter columns. The building facade is horizontally composed using a ribbon window application visually masking the panel legs typical of tilt-up construction. The base and entrance of the building is clad in red brick matching the existing lab buildings. Two vertical ‘fin walls’, clad in anodized aluminum panels, provide large surfaces designated for signage.
