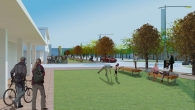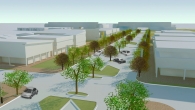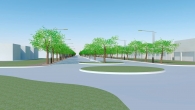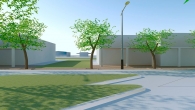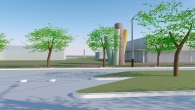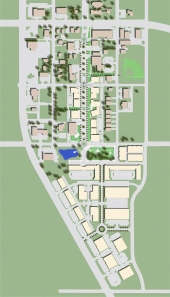Project description
The intent of the plan is to look realistically at the amount of development that could reasonably be expected. We looked to ideas such as utilizing a dormant alley ROW, optimizing off private site public parking with a new linear green space / park and innovative accommodation higher density allowances of combined lots that included public by-ways. The new Boulevard is offset, allowing for a linear park with a no build zone on its eastern edge and efficient parking, crossed by green pedestrian islands. We activated the alleyway area with allowance for rear private parking with pedestrian through passages to the boulevard, provided city built parking on a newly configured boulevard park and connected key out lots one with an informal ball field on the east and one with a majestic stand of old growth trees “Self Generating Place” building types are used to illustrate the pedestrian nature of new development.
