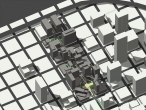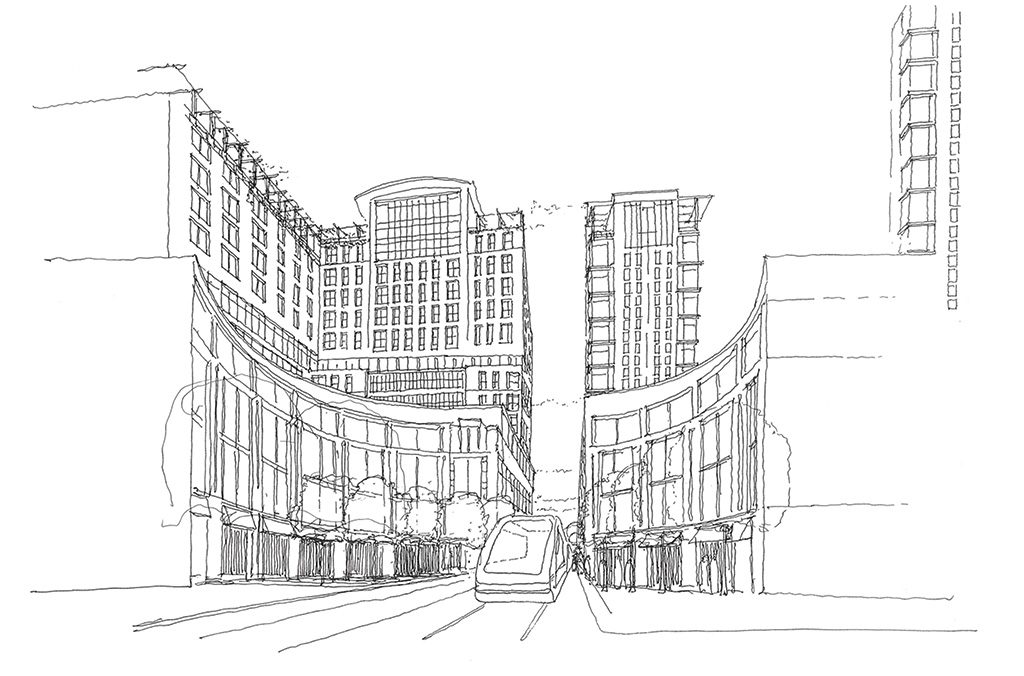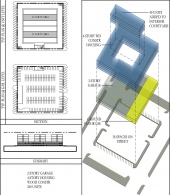Project description
This master plan began as a series of independent studies undertaken to explore and establish both the viability of high-density housing and the mechanisms that would be required to stimulate it from a development point of view. According to an extensive survey provided by the client, significant office construction in the Houston CBD will not occur within a fifteen-year horizon. Our study was coordinated by available land, potential incentives including city provided parking, tax abatements and subsidized retail. Land costs and vacancy structured the effort into high-density low rise on one site and high-density high-rise on others. For us the real issue became the ability of each pattern to stimulate or accommodate the variability of real market conditions – acting as a kind of framework that is flexible yet providing a legibility that identified the urban texture as differentiated from the disorganized interstices.


