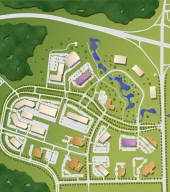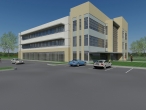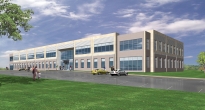Project description
Research Park 2, 3, and 4 are all pieces of the 50-acre Research Park Master Plan at Texas A&M University. Currently, the park contains various lab and office buildings leased to multiple tenants.
The master plan is campus-like – all buildings are located along the perimeter of the plan and are connected by a network of meandering tree lined pathways. The central point of the scheme is a multi-story parking facility meant to service the entire Research Park. In addition, the garage is located along a University bus route, providing easy access to and from the campus.
Research Park 2 provides nearly 88,000 square feet of office space. The building’s modern façade complies and fits with the institutional requirements of Texas A&M University. Research Park 3 is located on the periphery of the master plan. Holding nearly 70,000 square feet of administrative and manufacturing space, the building has a modern brick skin façade that complies and fits within the high requirements of Texas A&M University. The building was constructed utilizing tilt-wall technology, with conventional steel framing, and is home to Lynntech.
Research Park 4 is a 3-story, 45,000 sf shell office building that has been designed but not yet constructed.


