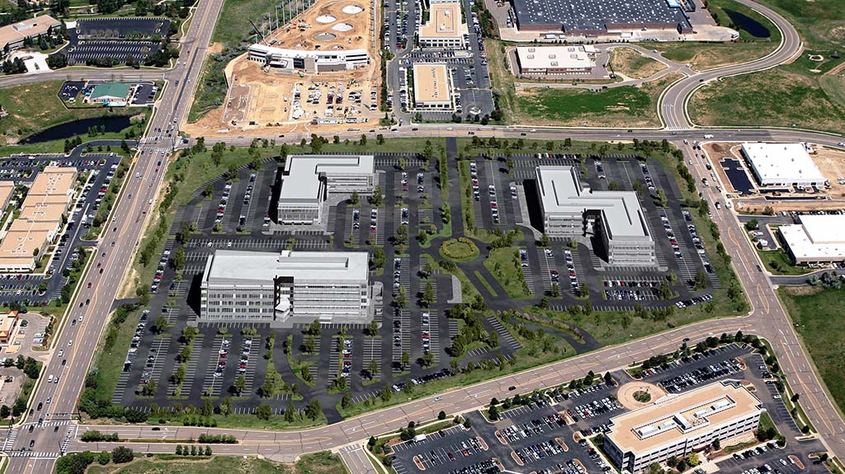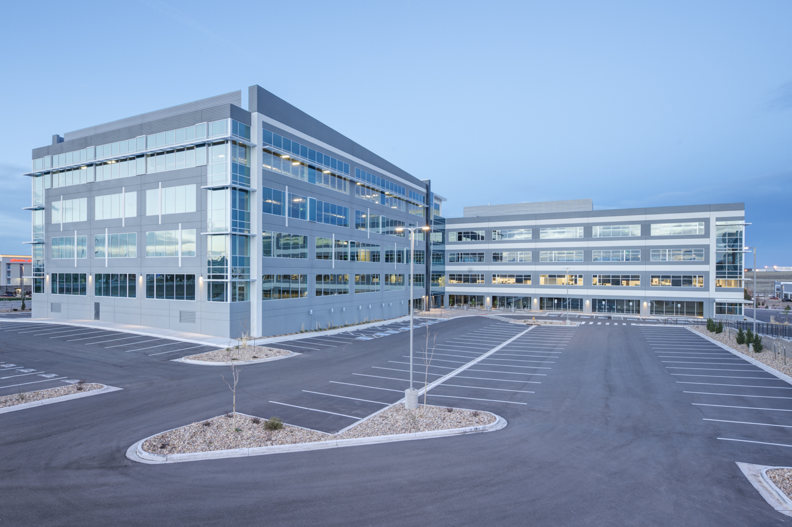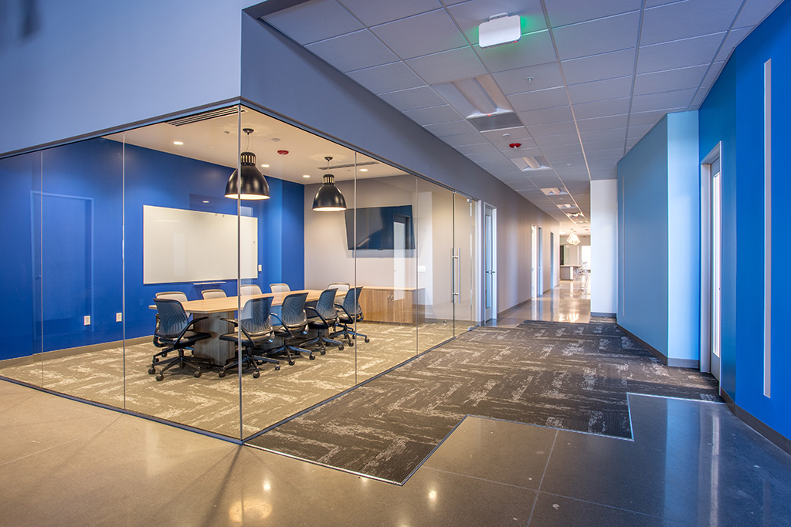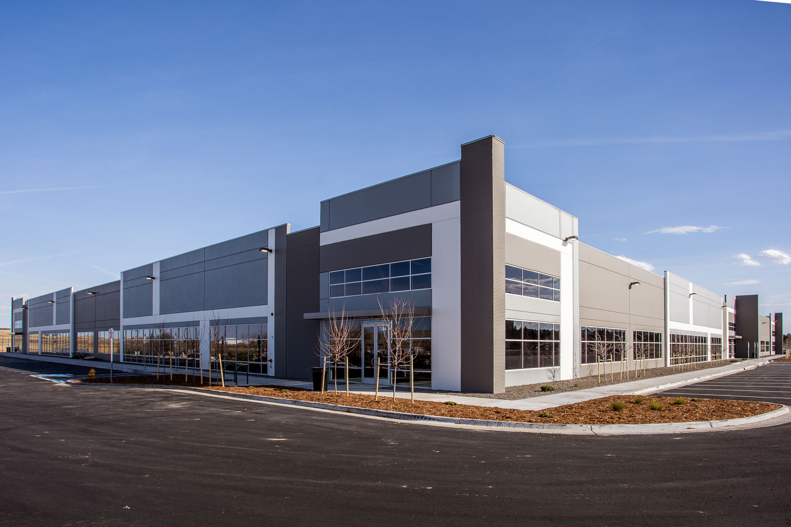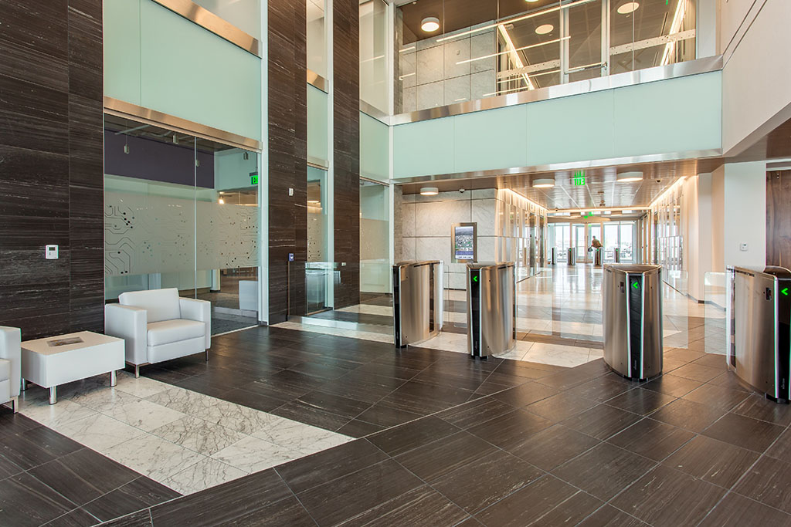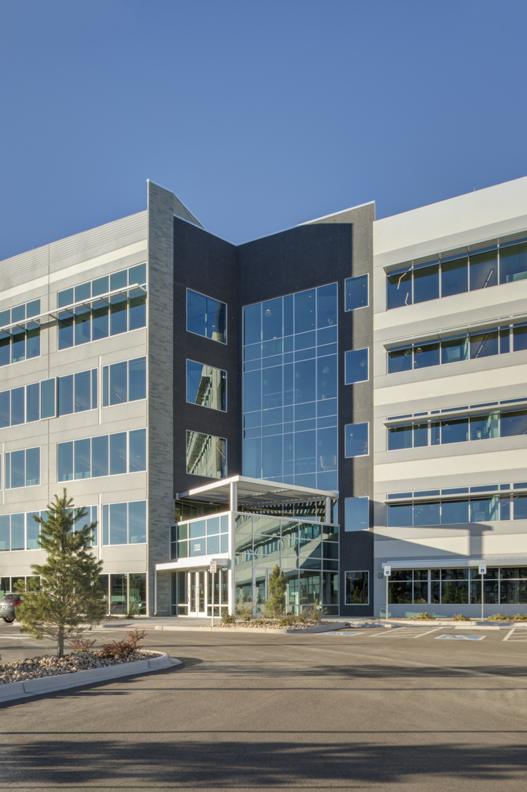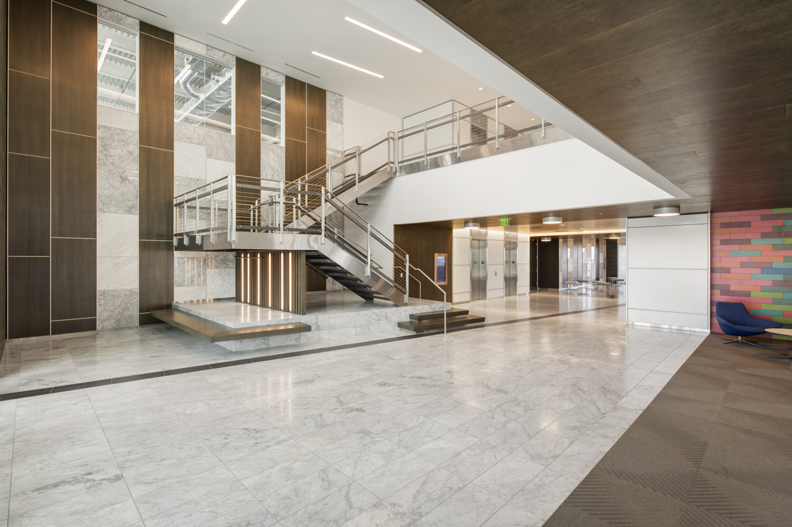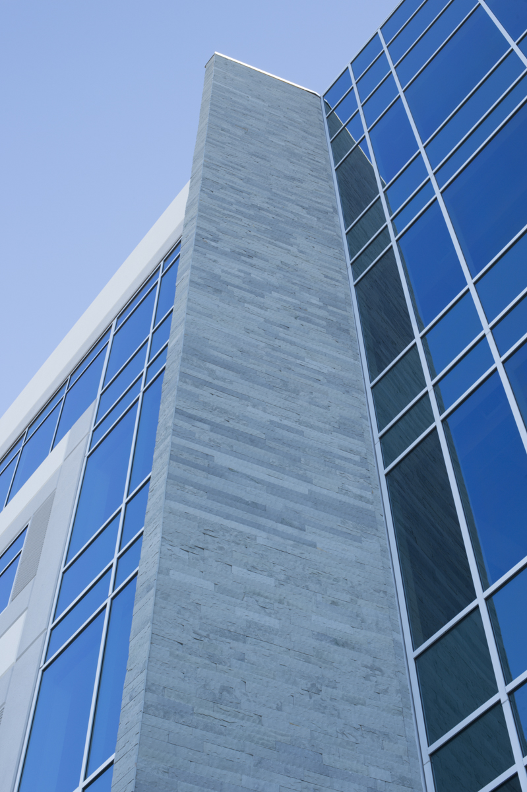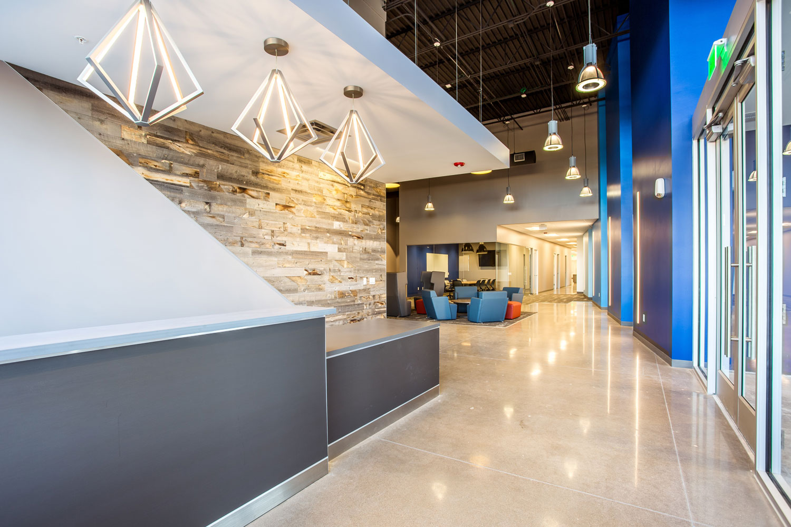PROJECT DESCRIPTION
The INOVA Dry Creek Master Plan offers over 695,000 sf of industrial, Class A office space in one of Denver’s most bustling communities. This corporate business park offers 14’6” ceiling heights, flexible floor plates, premium finishes, biking areas and retail shops, expanded parking, access to a light rail station, and proximity to I-25 and Centennial Airport. Powers Brown Architecture designed LEED Silver Certified INOVA I and II, as well as office/warehouse INOVA Flex.
INOVA I is a five-story, 222,000 sf office building with a unique, two-”pod” floorplate configuration to accommodate the lobby on the first and second floors and facilitate a flow around fully connected leasing configuration on the upper levels. This approach allows for optimized market responsive lease bays with a range of single bay tenants, half floor tenants and full floor tenants without any compromises.
The second in the seven-building planned business park, INOVA II is a five-story tilt-up office building, featuring state-of-the-art construction, column-free flexible floor plates, and lease rates under $20 a square foot, triple net. Additional amenities include a country club bathroom design, bike storage, showers, lockers, and a food truck court.
INOVA Flex is a 71,172 sf, 18’ clear, office/warehouse, designed with knockout panels to the dock side that could incorporate both dock high doors as well as drive-in access doors within the same panel. Two entire sides are wrapped in 10’ storefront, with additional clearstory and formliner that mark the four entries to the office portion of the building.
