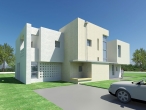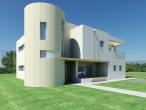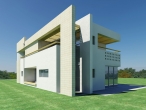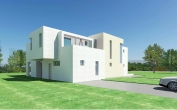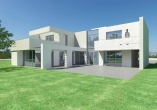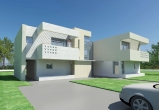Project description
This 1300-acre development, approximately 30 kilometers north of the city on the Cairo–
Alexandria Highway, is designed to appeal to the rising middle-class market seeking relief from the crowding of inner city Cairo. The structure and program of the planning strategy was inspired by the team’s visit to an industrial scaled agri-farm further to the north which is a major supplier of lettuce to major European chain restaurants and fruit to many supra regional markets- all undertaken in the midst of a desert environment utilizing recycled water management systems, hybridized strains of seed and other sustainable practices. Extensive lawns and connective parkways are converted to orchards to be communally farmed and harvested by the home owners association. The scheme is conceived in zones of housing types and land orientation- allowing for optimal planting and product type growing plan per sector. The brief called for seven villa types ranging from 169 square meters to nearly 700 square meters designed for families. Cultural considerations relating to Islamic traditions regarding space and separation are integrated. The architecture is calibrated to capitalize on regional / climatic forces sponsored by conditions like solar orientation and the desire for private outdoor terrace space. These are in turn aligned with each sector in a way that exploits the differences in lot size, surrounding planting density and middle ground views to provide the unique architectural experience each site offers. Some, by mirroring and rotating the more “open faces” to favorable solar orientations give rise to patterns of access to communal orchards and thus extension of the space or territory of the smaller plans.
