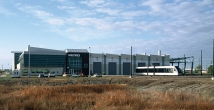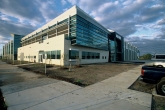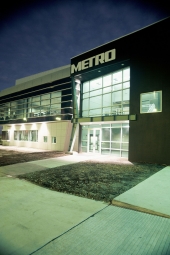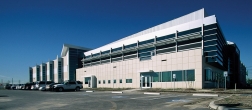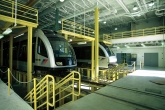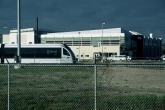Project description
The 156,267 sf building contains 30,267 sf of office space in a two story mezzanine arrangement. These offices house maintenance and operations for the Light Rail Line. At its full capacity, the repair facility will handle 40 vehicles with wheel turning and two wash bays.
Powers Brown Architecture worked on conceptual planning of the facility in day-long work sessions with METRO participation to arrive at the optimal configuration and placement of program elements. The scheme was further developed with technical, structural and equipment input and completed through 30% with further development as requested by METRO for pricing by contractors. The building combines tilt-wall construction with high performance curtain wall to express both aspects of the program while maintaining functionality and performance.
