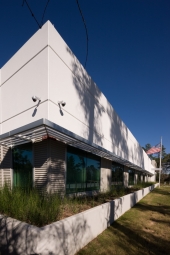Project description
Located in the nicely wooded Interwood Business Park near International Airport Houston, the building placement strategy for the Houston SSA Office of Disability Adjudication Review building is derived regarding approach and orientation. The main curb cut leads directly to the visitor parking area which is segregated from the employees area at the north of the facility. Entering the site, the visitor will be directly across form the main entry of the building emphasizing the inherently public nature of the building and organizing site circulation easily. A second entry will provide employee entrance and secondary site access for patrons.
The formal strategy for the office space is directly related to the site planning. The perimeter of the floor plate is characterized by two indentions, one in the north and south (entry) orientations that set up both visitor and employee entries to the building. The visitor entry-facing south will be approached via gridded hardscape with planters and a canopy. The employee entry is located in the north and doubles as an exterior covered employee welfare area.
The image of the building is the result of the precise response to solar orientation and exposure. The skin will consist of tilt wall concrete with a painted medium texture finish. The concrete skin is detailed at a level appropriate to class A office space in this market with banded relief approximately 1” deep to give scale to the varying elements in the exterior composition.





