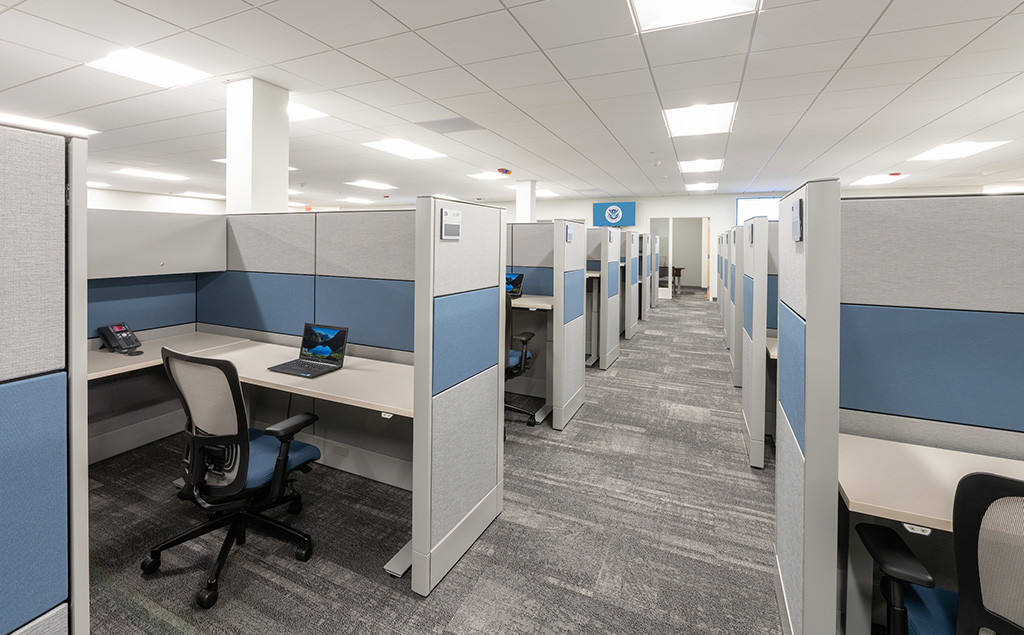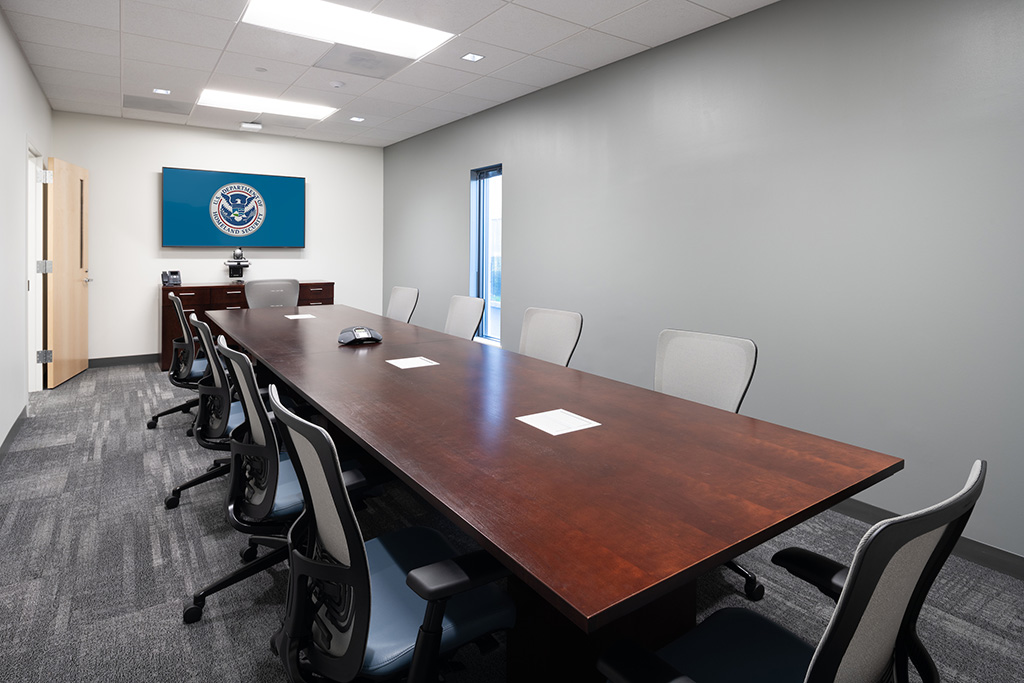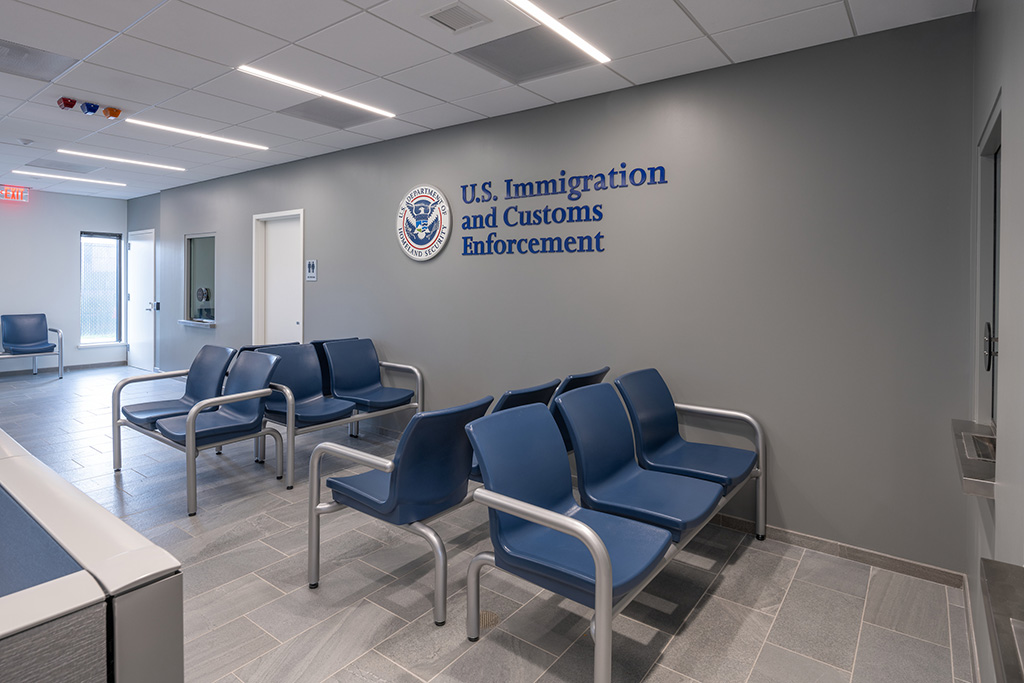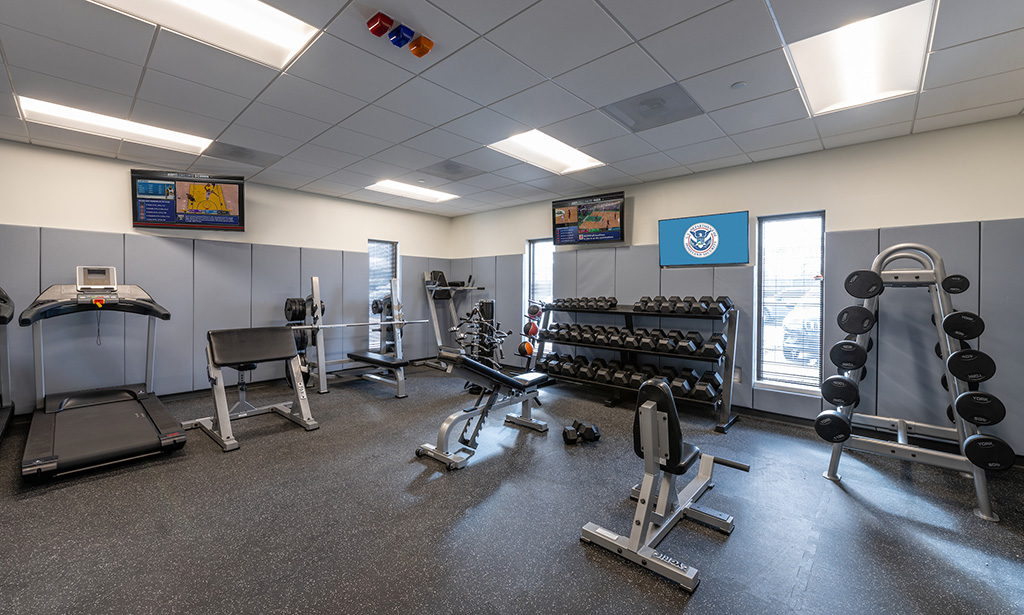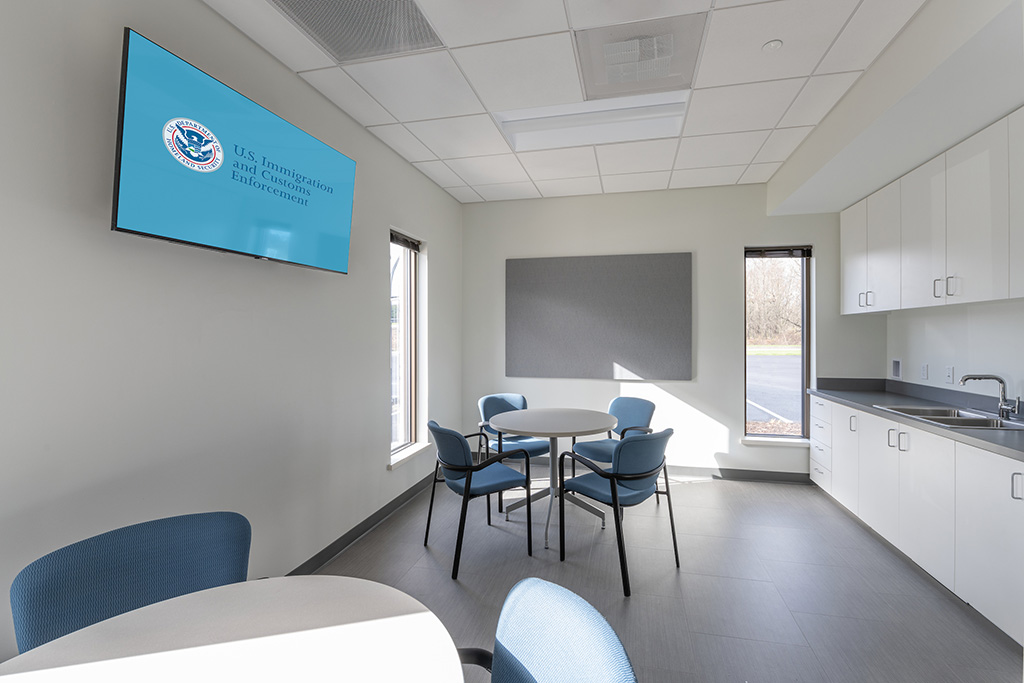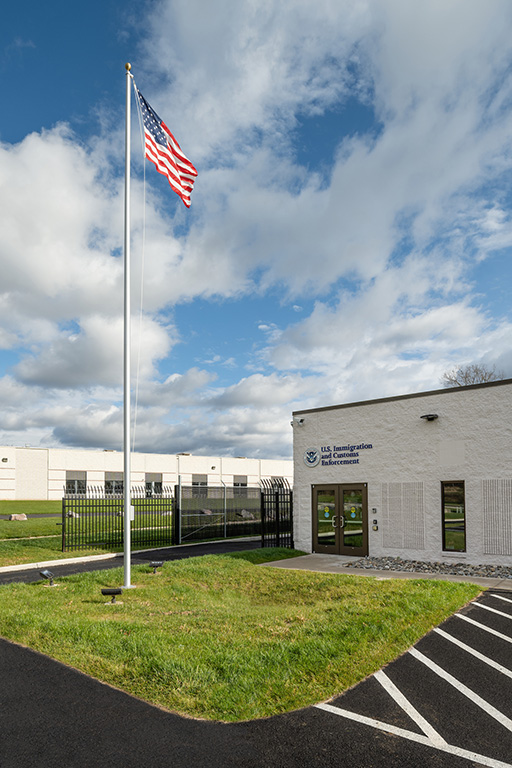PROJECT DESCRIPTION
The design team re-purposed a vacant building previously used as a technical school into a 16,000-sf multifunction US Customs and Immigration facility. The facility consists of a secure reception and processing area, conference and training facilities, a fitness center, detention area, sally port and an office area accommodating 80 staff members. The site was redesigned to allow for large vehicle access and circulation to the secure sally port addition of 2,000 sf. The existing wood framed structure was heavily modified to allow for a large open office area, new roof top HVAC units and secure high density storage. New restrooms, locker room facilities and secure detention areas were constructed to meet the requirements of the agency.
