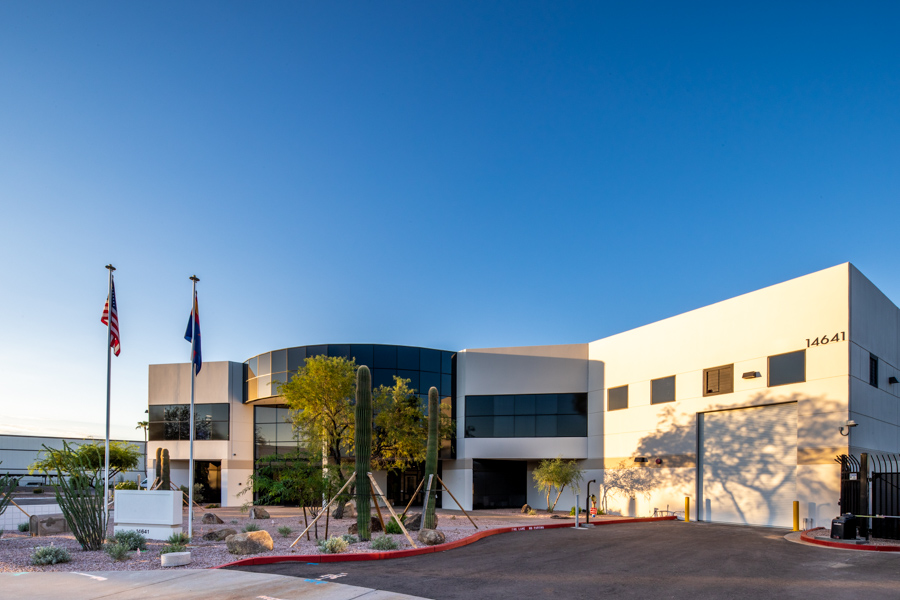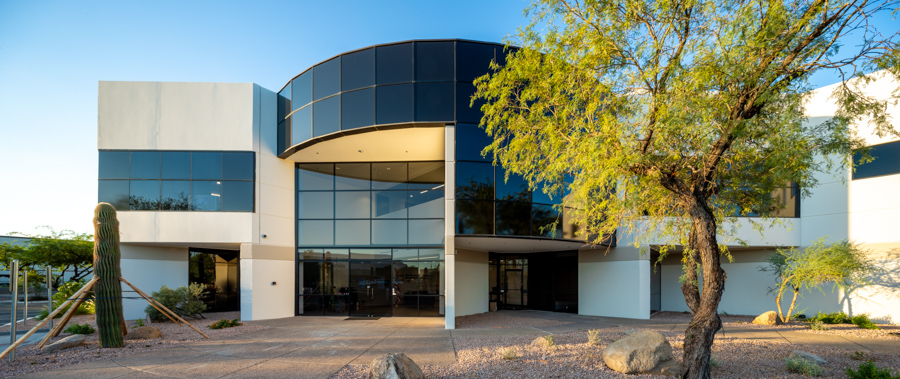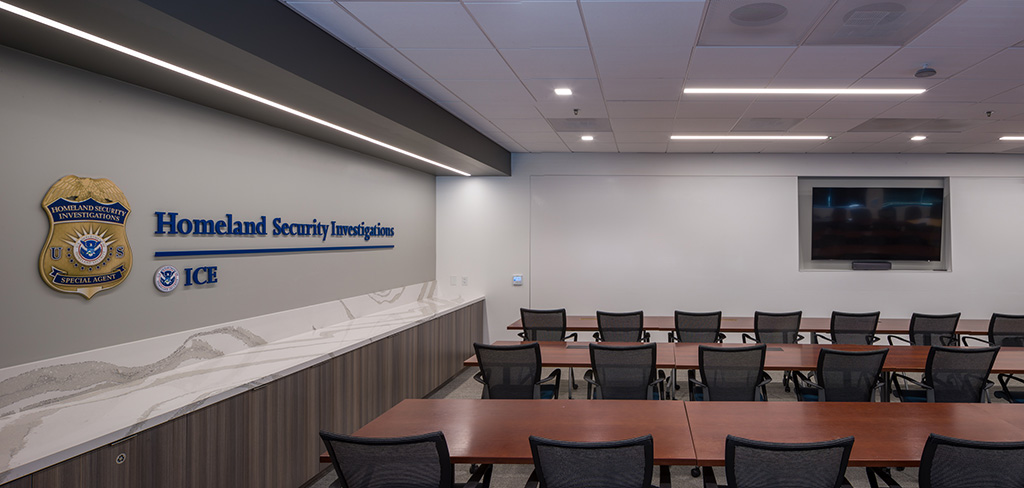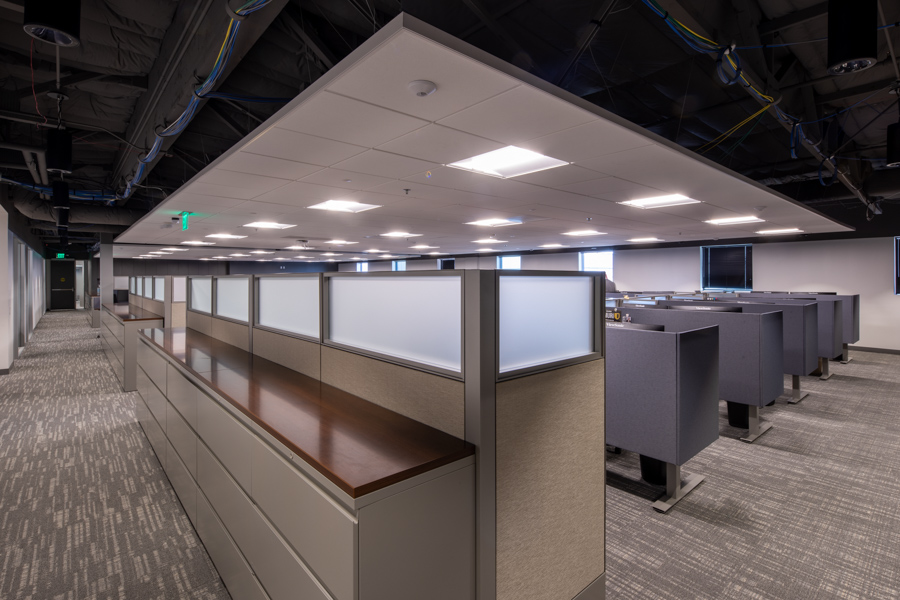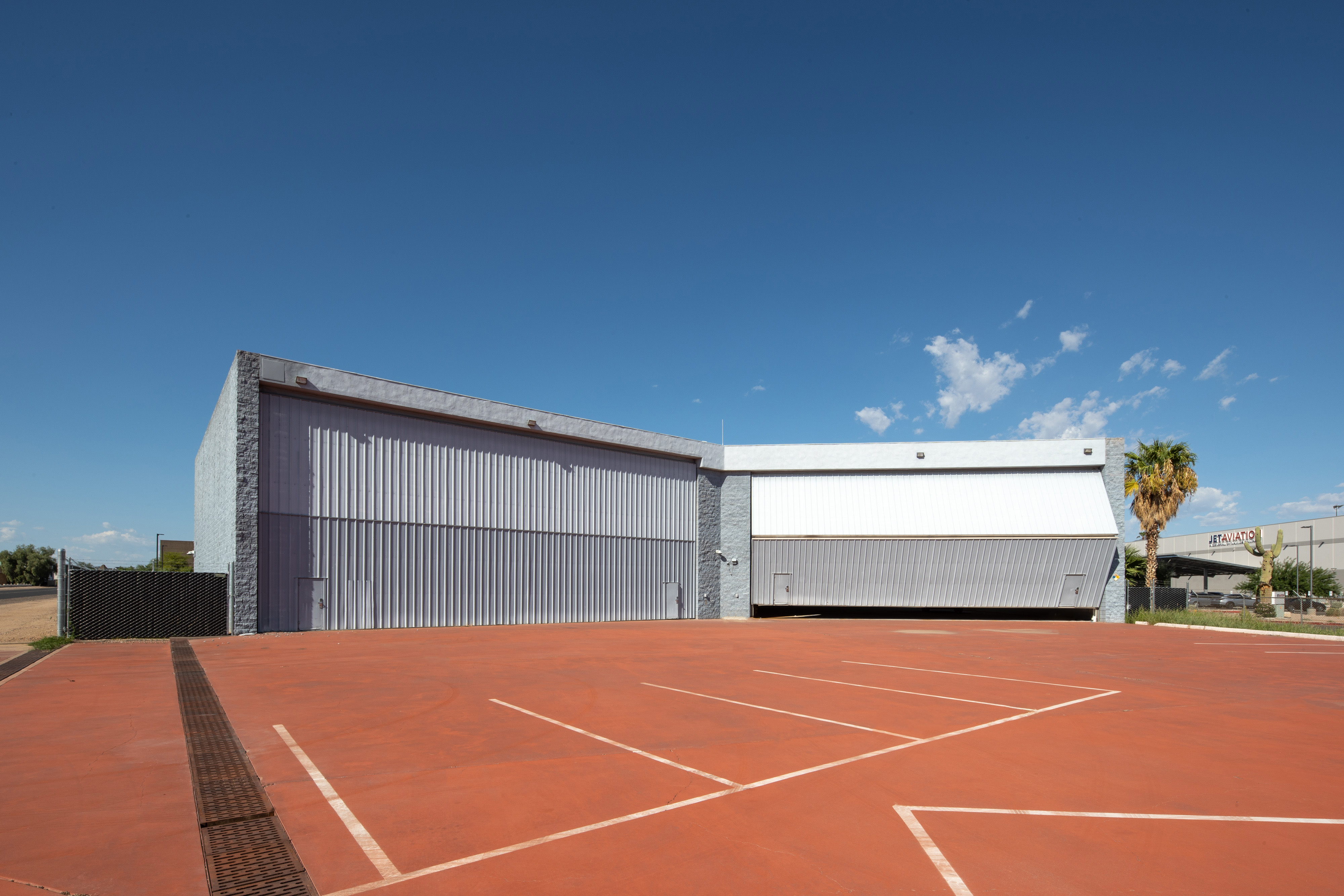PROJECT DESCRIPTION
This project site is home to an existing single-story tiltwall warehouse and office building with mezzanine office program. At the rear of the site is an existing hangar for this building tenant’s use. The core and shell scope of work for this project included the nearly complete reconfiguration of the existing parking areas, site access, sidewalks, and the complete renovation of the existing building interior. The building interior was almost entirely gutted of unusable restrooms that were no longer code compliant, redundant stair access to the existing mezzanine level, and infrastructure stripped back to what was necessary for fire and life safety. This included removal of all existing lighting and replacement of select light fixture locations to be maintained with new energy efficient fixtures. Where a secure vault existed and was removing during demolition, the exterior changed only in the replacement of one window and a new paint scheme applied to the façade. New construction on the interior included new roof access ladder and hatch, relocated and enlarged utility room, and several new sets of restrooms compliant with code and future occupancy type requirements. The mezzanine was expanded by several thousand square feet making it a level in lieu of a mezzanine and therefore access was updated accordingly with the addition of a new elevator.
