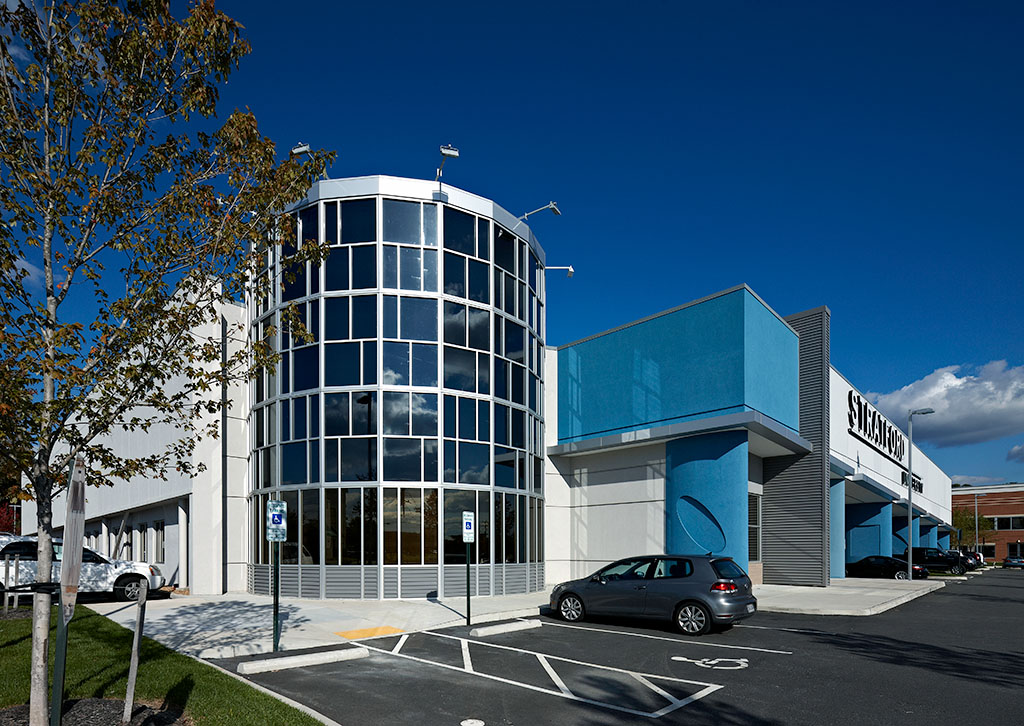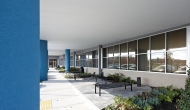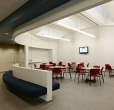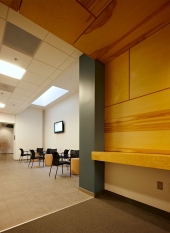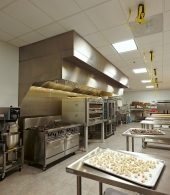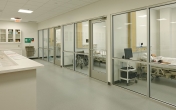Project description
Stratford University is a private educational institution offering programs in fields such as information technology, hospitality, culinary arts, business administration and health care. Stratford University is growing with additional campuses throughout the state of Virginia. This 52,000-sf project for the Richmond campus occupies a remodeled and altered third-generation warehouse space in a local business park. The University bought a perpendicular 1980’s appendage addition to an even earlier original flex building. The first bay of the 65,000 sf footprint was demolished to account for required additional parking and an enhanced entry image. The “new” section of this renovation is comprised of an expressed corner element housing the library and a small urban courtyard to provide needed outdoor gathering space for the students. The general interior scheme is a double-loaded corridor lined with all of the classroom and didactic teaching labs and cooking spaces. The corridor is punctuated by small “piazza” spaces with integrated seating and laptop standing spaces and intense wi-fi. Another layer of hierarchy overlaps the corridor social space; the collective spaces made by the cafeteria and the pre-function space to the main auditorium. All of these spaces are lit with sky lights and articulated with high finish materials and have enhanced ceiling height. These are slow spaces on a corridor that is kinetic by nature. The main administration area is immediately across from the library forming the entry way at the corner of the main circulation system. The classrooms are organized around disciplines with tech clusters and health clusters interspersed with general skills classrooms. Ultimately, the strategy was one of urbanizing a derelict big box space; the pressure the program efficiency places on the public circulation is the catalyst for the synergy that gives the inherently interior scheme the campus feel.
