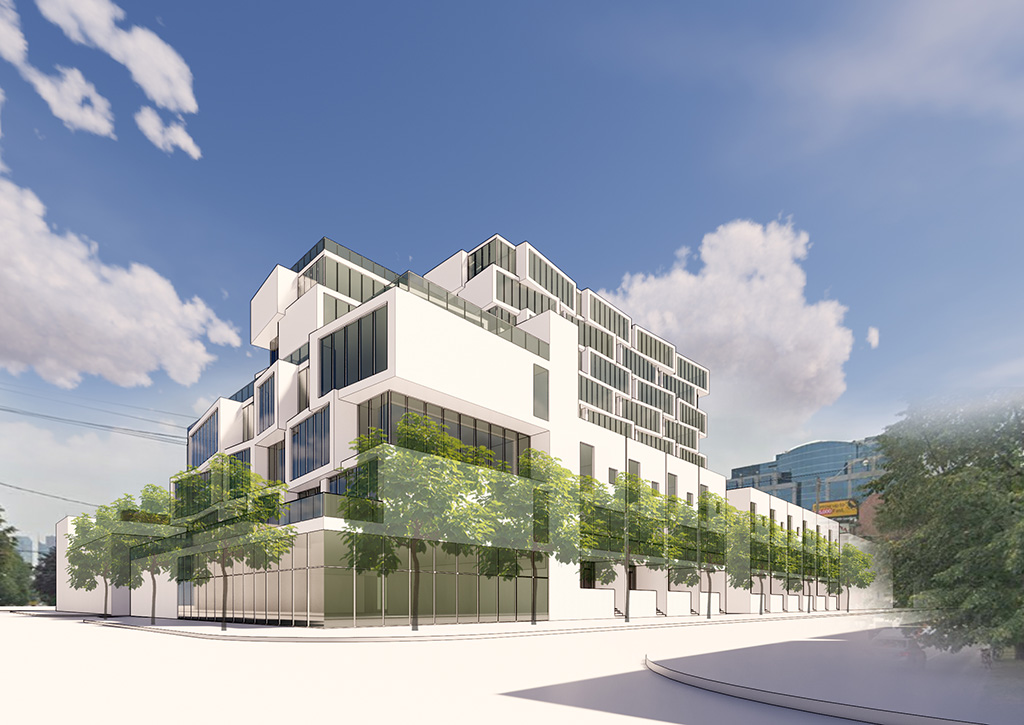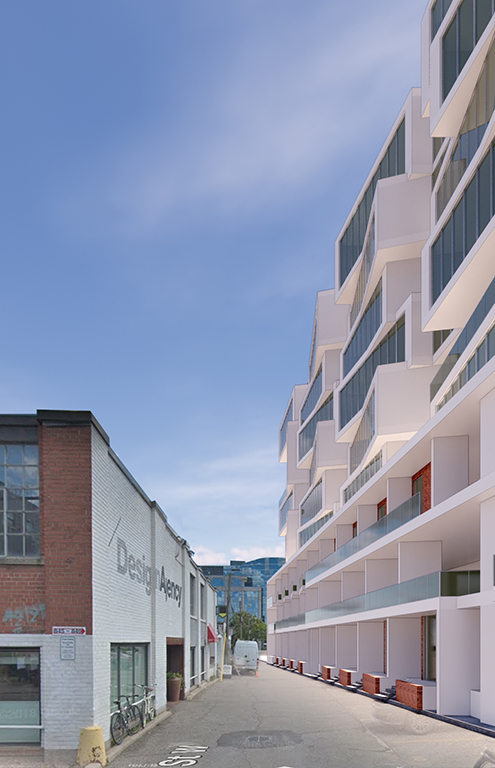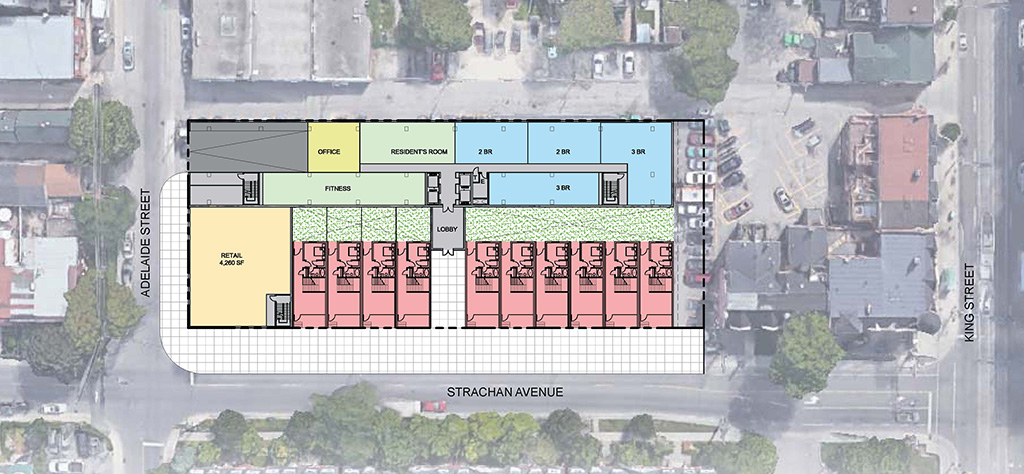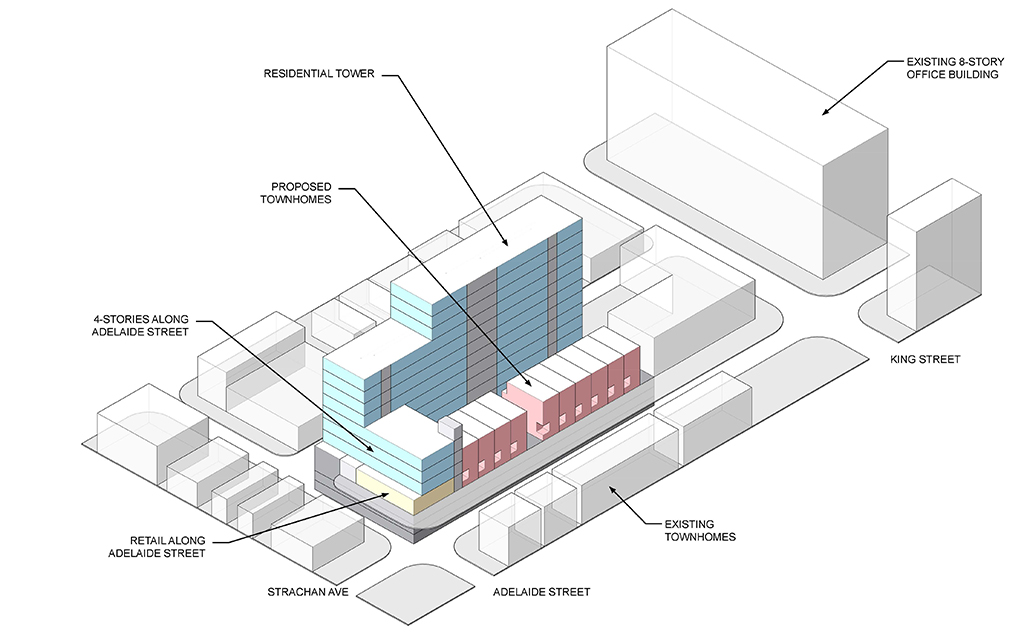PROJECT DESCRIPTION
Strachan Avenue mixed-use occupies the majority of a near downtown Toronto block. The building includes 21,415 sf of commercial space, 150,955 sf residential townhomes / condos and 243 parking spaces below grade. The project balances compatibility of uses and scales with ambitious real estate opportunities using a sensitive massing strategy cued by adjacent urban fabric. The building spirals upward starting with 3-story townhomes along Strachan Avenue (across from existing townhomes), 4-story commercial along Adelaide Street (across from existing commercial facilities) and steps upward to a 11-story condominium tower – appropriately placed in the center of the block adjacent to an existing alley. The stacked expression of each individual residence is consistent with this stepped strategy maintaining human scaled architectural detailing throughout the tower.





