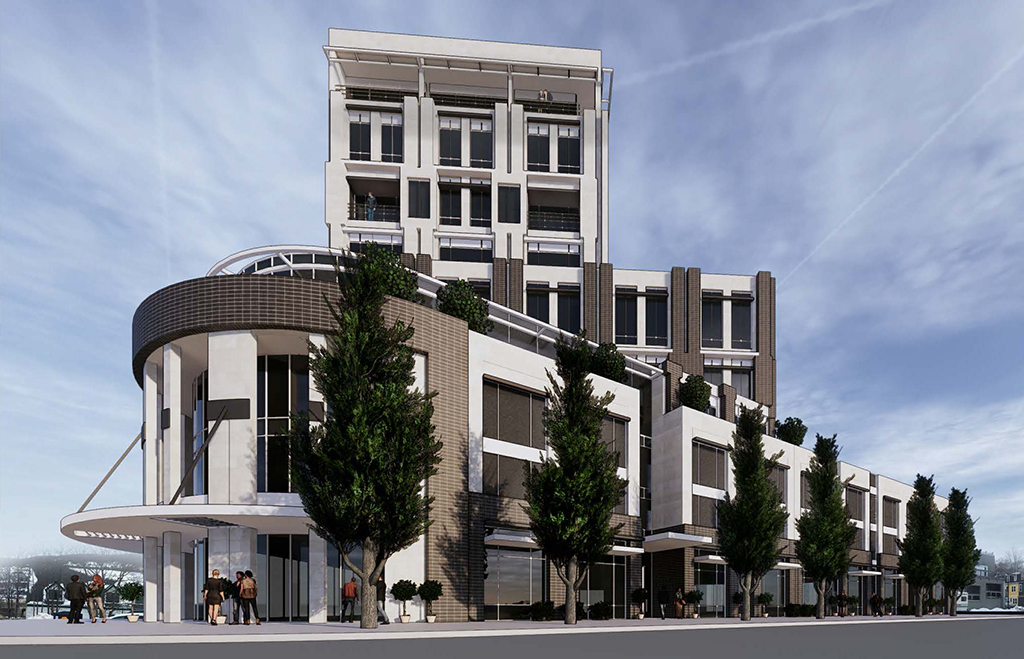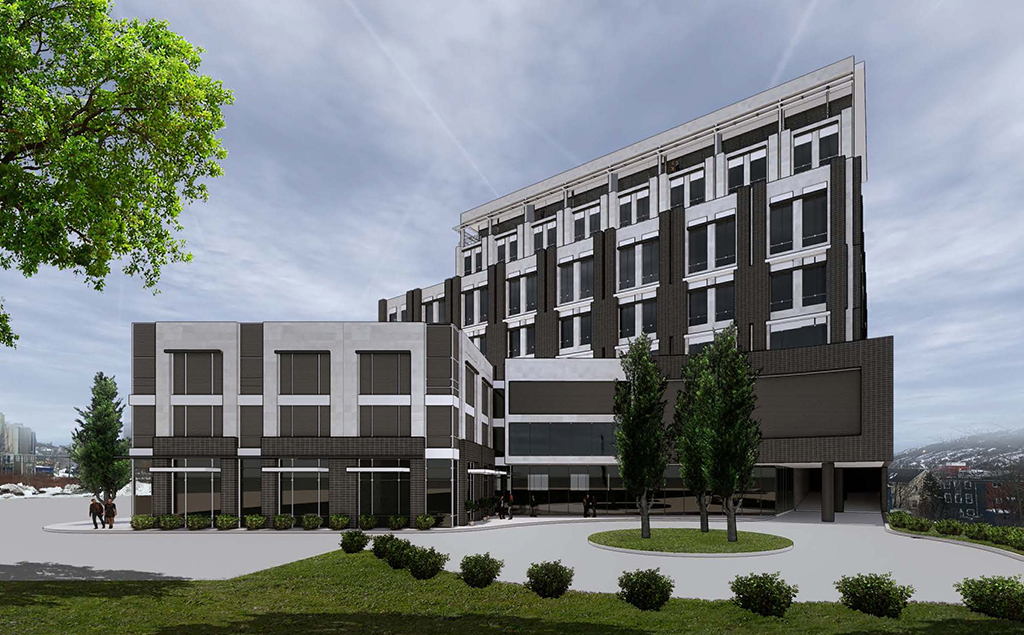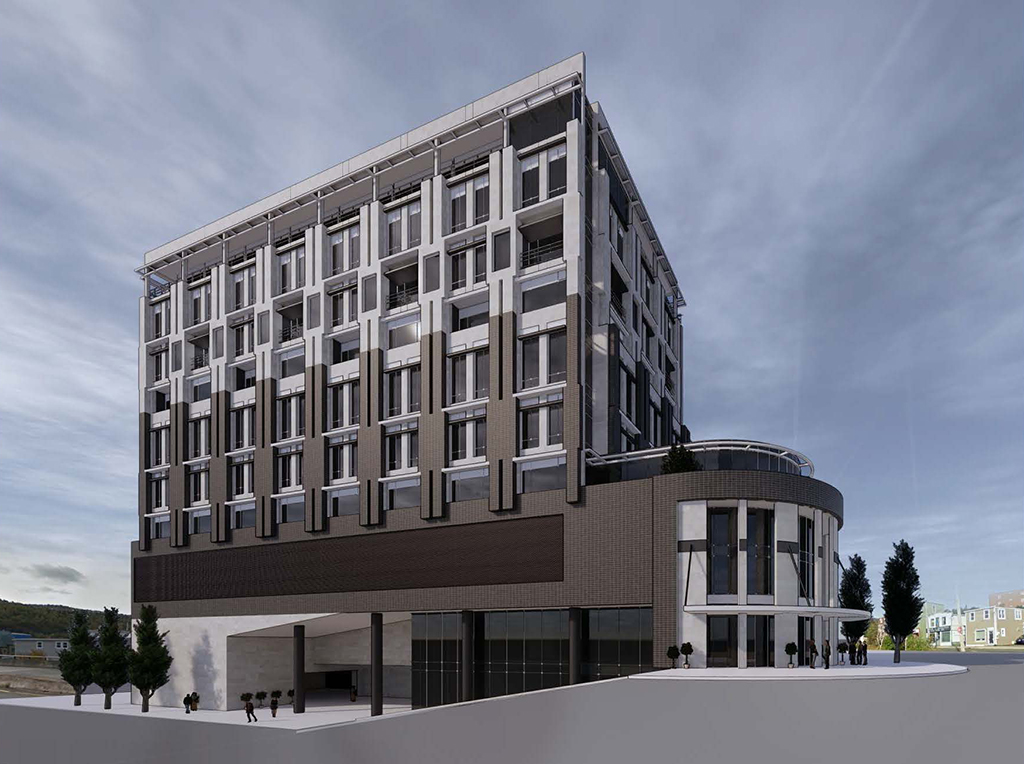Project description
The Hamilton Avenue project is an exploration of single-building urbanism for a prominent mixed-use site. The scheme takes advantage of dramatic grade changes as a means of vertically integrating and also separating experiences for each occupancy (Residential, Office and Retail). The lowest grade sponsors the lobby and parking levels for condominium users located along a dominantly residential street. The retail component is sited along Hamilton Ave frontage with compatible uses across the street. Office users enter through a plaza into a lobby nested under structured parking. The project is approximately 215,000 gross square feet at 11 stories with 216 parking spaces.


