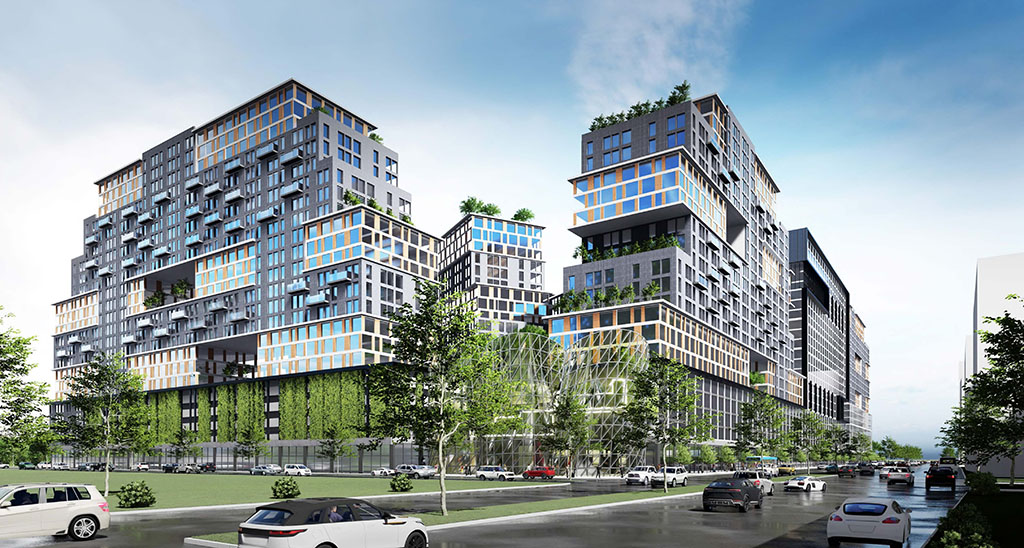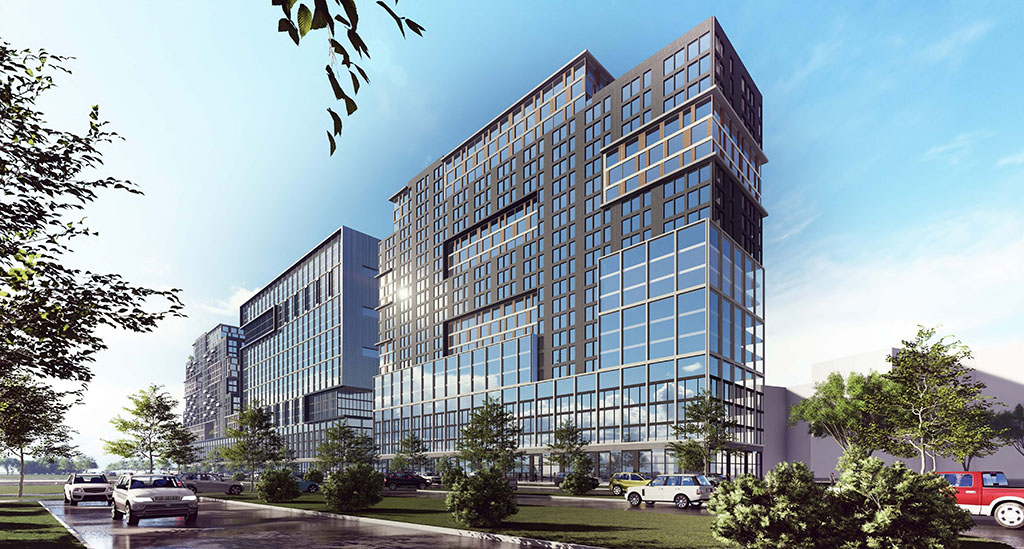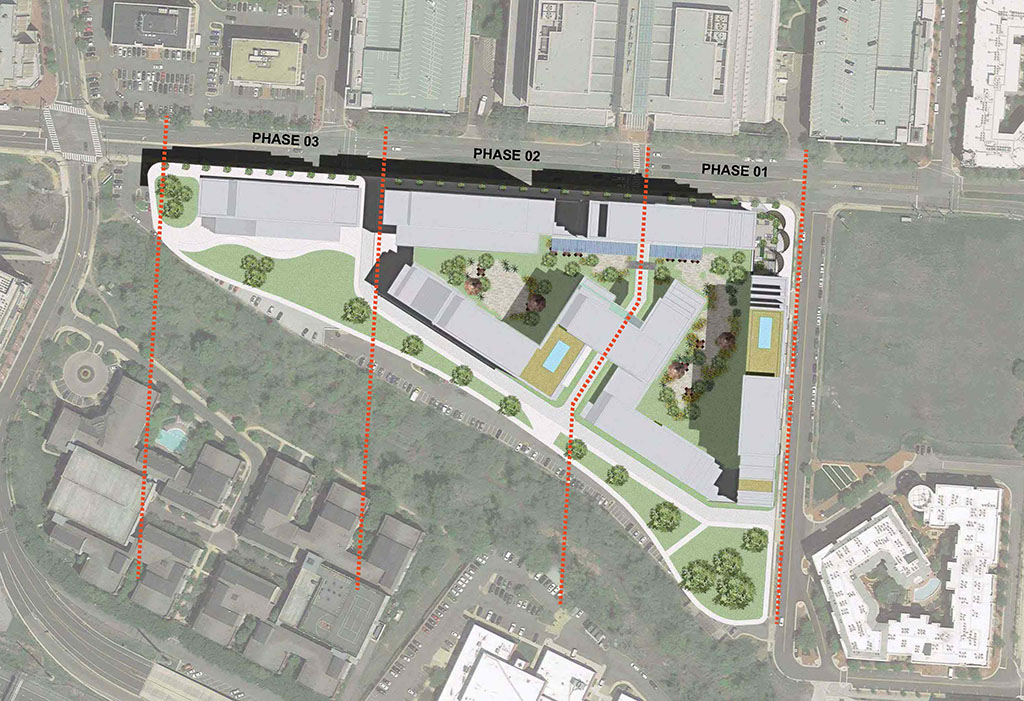PROJECT DESCRIPTION
Carlyle Corner is a 3,400,000 sf mixed-used building for a leading commercial real-estate company. This multi-phase project is compromised of 2.22 million sf residential, 22 levels of office, a retail level, and upper and underground parking space for 2,900 cars.
Carlyle Corner is currently in the design phase.


