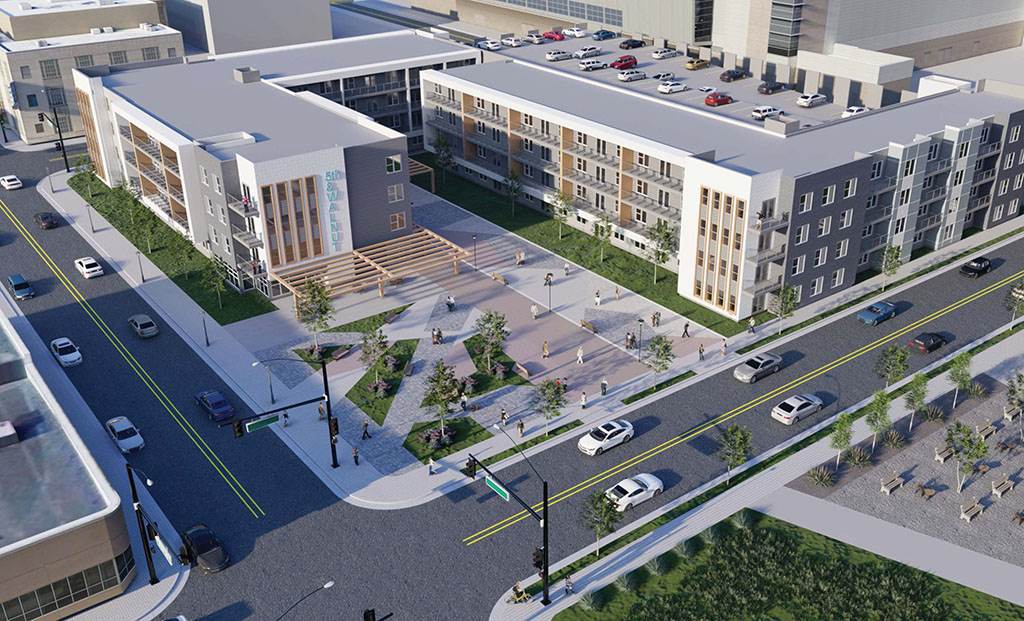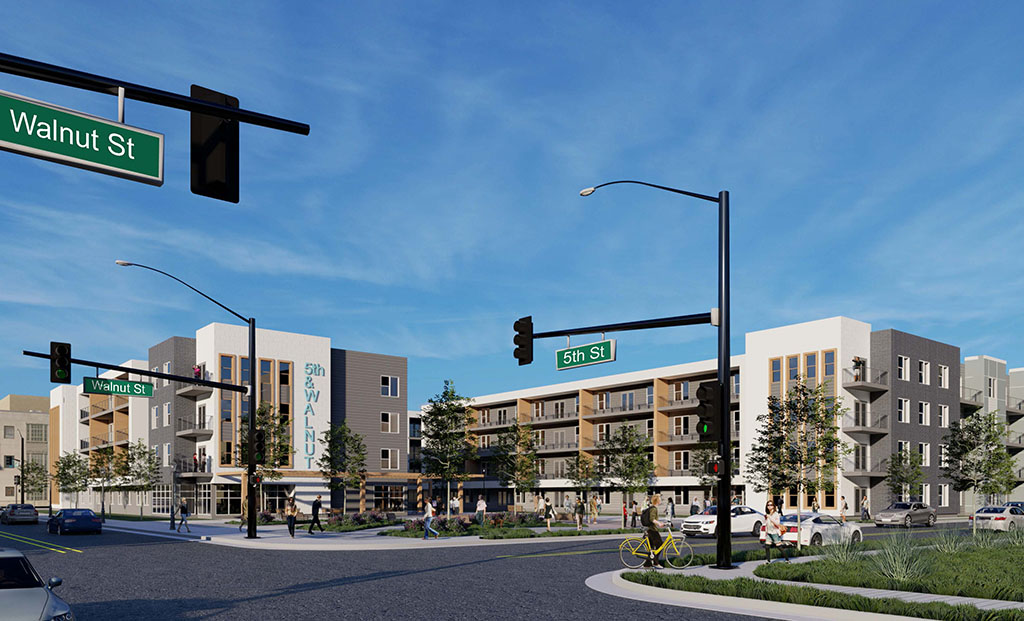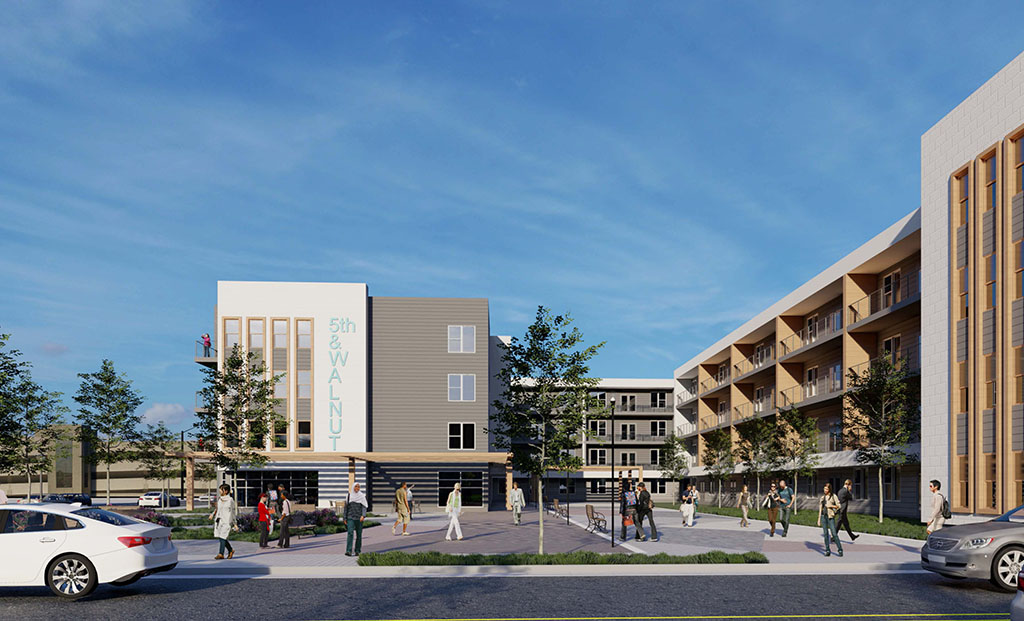PROJECT DESCRIPTION
5th & Walnut is an apartment community located in Evansville, Indiana, that provides 111 units and 179 beds. The project consists of (2) 4-story wood framed Type-V construction buildings that are connected to a 5-story parking garage. 71 of the units located in one of the buildings are dedicated to student housing for the adjacent medical campus of several local universities. The remaining 40 units are located in the second, separate building and will provide market rate housing for the historic downtown community.
Design of the building takes inspiration from the surrounding contemporary architecture of the Ford Center, Stone Family Center for Health Sciences, and Deaconess Clinic, while also using materials and colors that pay respect to the historic structures of the nearby downtown area. A public plaza is provided at the corner to promote the walkability of the downtown area and help tie the site into the surrounding infrastructure. The parking garage will provide 467 parking spaces that will service the housing as well as the surrounding downtown community.


