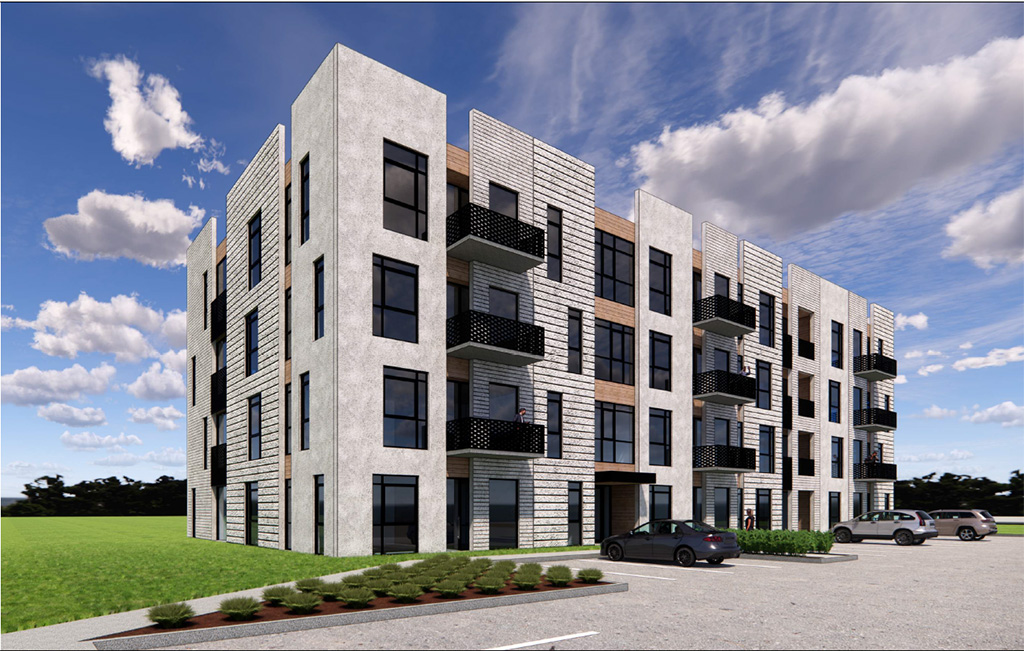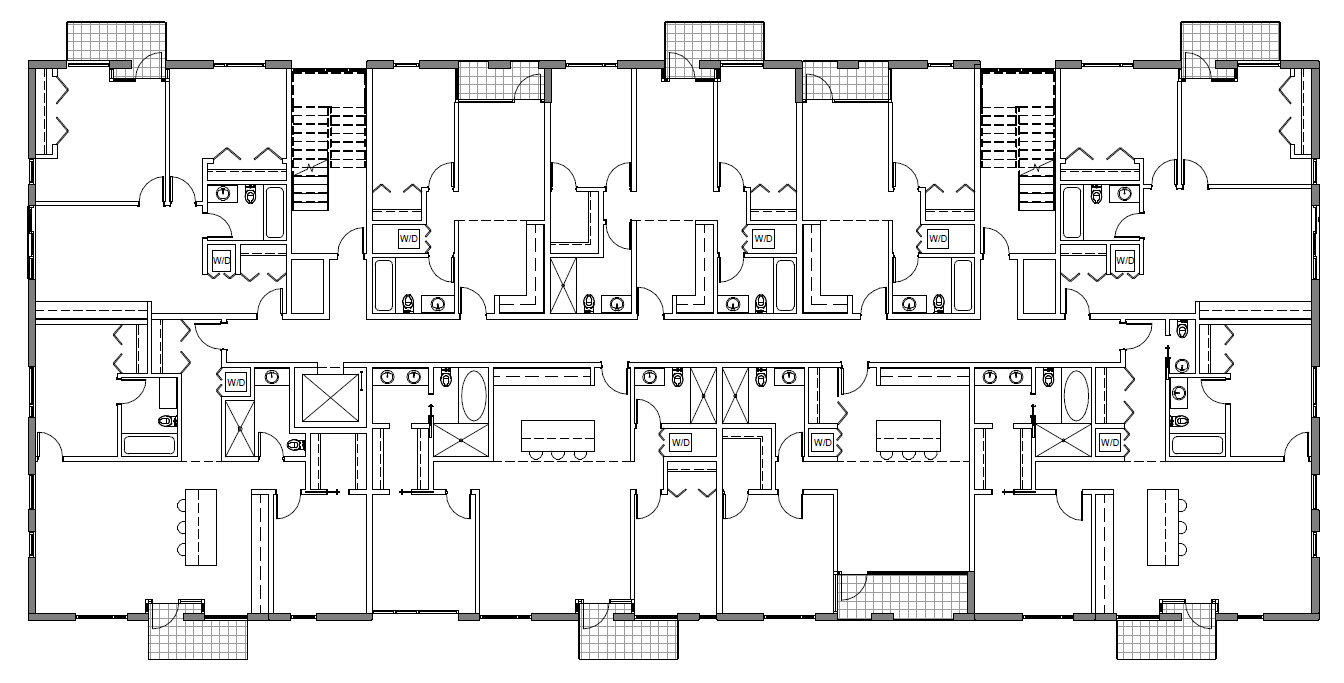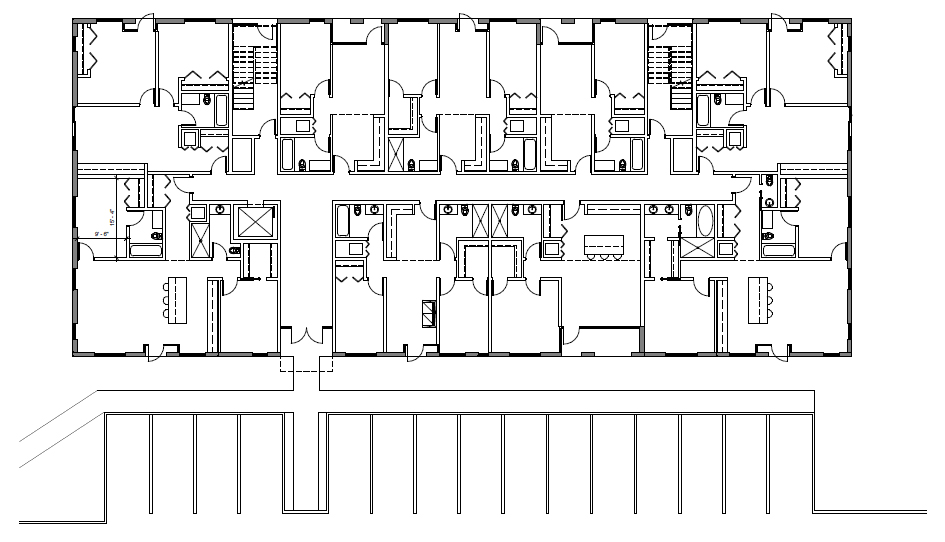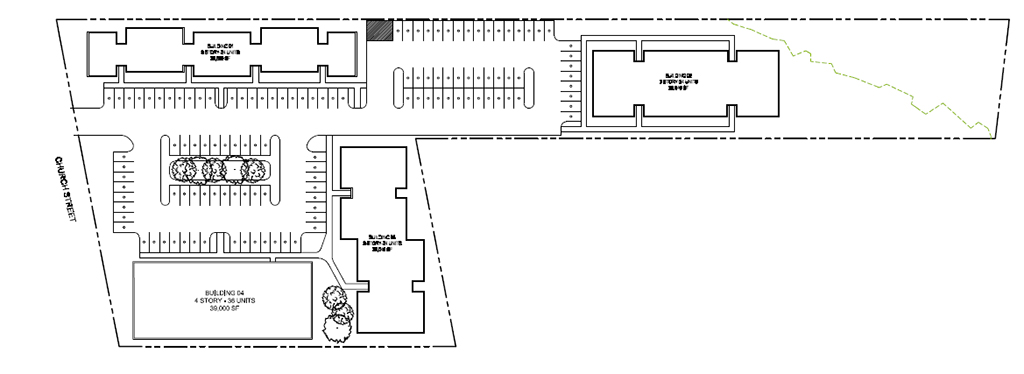PROJECT DESCRIPTION
The Church Street residential development is located in Nova Scotia and consists of
four buildings with a combined total area of approximately 123,000 SF, 108 residential
condominium units and 131 parking spaces. Utilizing tilt wall panels as the primary exterior
structure combined with exposed concrete plank floors provides both structural and aesthetic
benefits. It allows for the interior to be free of load bearing walls which offers more flexibility
in the unit layouts and unit variation throughout the buildings as well as creating a modern
industrial loft aesthetic. Recessed and protruding balconies were created by sliding the tilt wall
panels apart. Different scale and patterns of formliner accented with wood inserts help break
down the scale of the façade.



