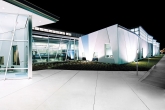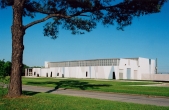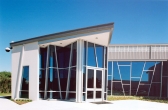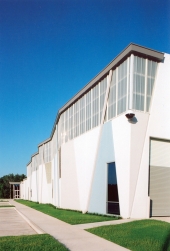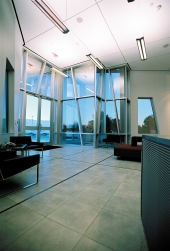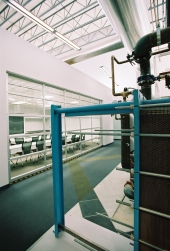Project description
The design of this project was initiated by the owner’s desire to do something different within the limits of his budget. As the owner of a company representing system components for cooling towers and water treatment associated with building HVAC, his challenge was to “push the limits” of the typical office warehouse that he defined as “all the architecture on the small office block with a dumb box behind”. The owner intended to utilize the building somewhat didactically by installing a cooling tower and treatment system for his customers to tour. It is a system that will cool a ten-story building, more than the 10,000 sf. of air-conditioned office called for. We came to the obvious conclusion to make this system the organizing quality of the building by employing a partial open plan strategy, the core of which is the equipment area.
