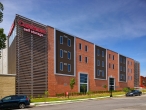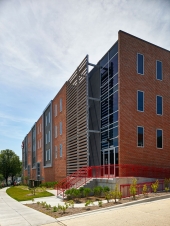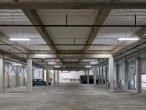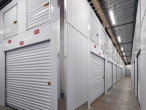Project description
Fort Totten Storage Center is a three-story, approximately 233,100 gross square foot self-storage structure. The building features a combination of high-end materials, expansive glazing, metal cladding and brick which can be found in many Class A buildings. The front of the building has been manifested to react to the proportions of the residential buildings present in the immediate context. A series of framed metal panels featured with canopies and punched windows, intended to follow the façade rhythm on Second Street. In addition, to reinforce the vision of the city for this area, we have added a number of storefront-like insertions on the brick wall that serve as a canvas for the overall composition, one of which hosts the entrance to the office portion of the program. The first, second and third floors have majority of the storage units, while the basement holds the administrative, parking and loading functions, keeping the last two hidden from the street.





