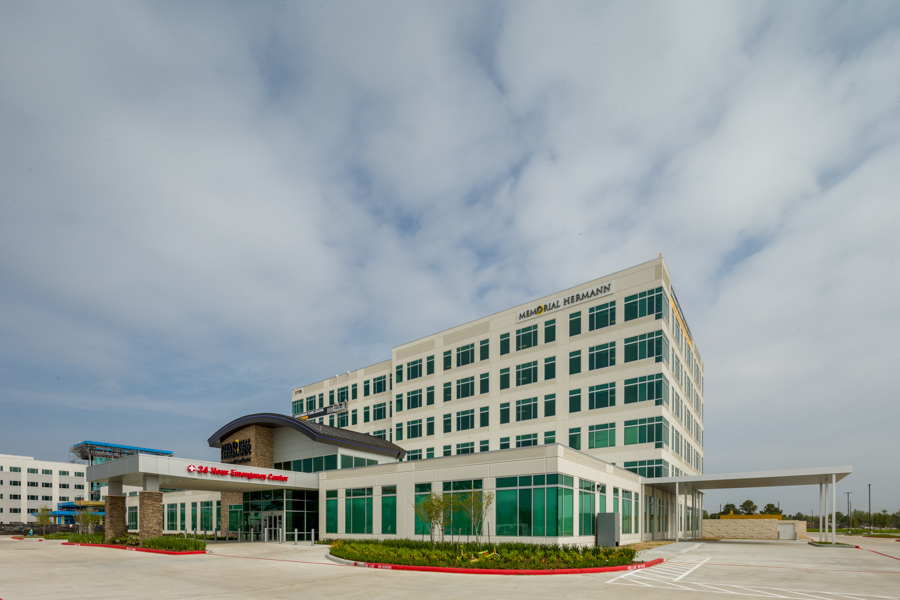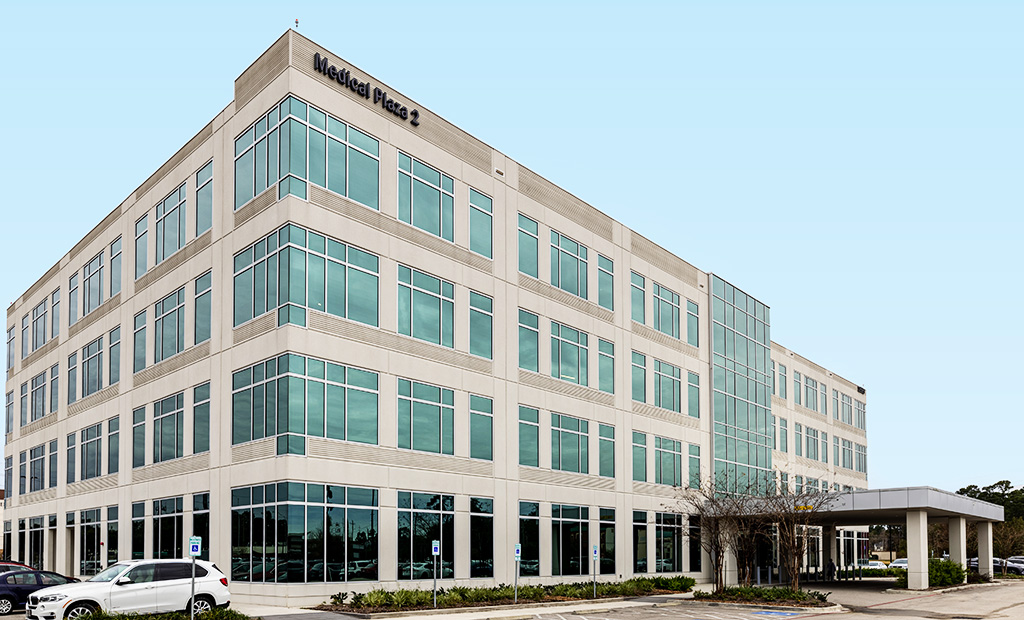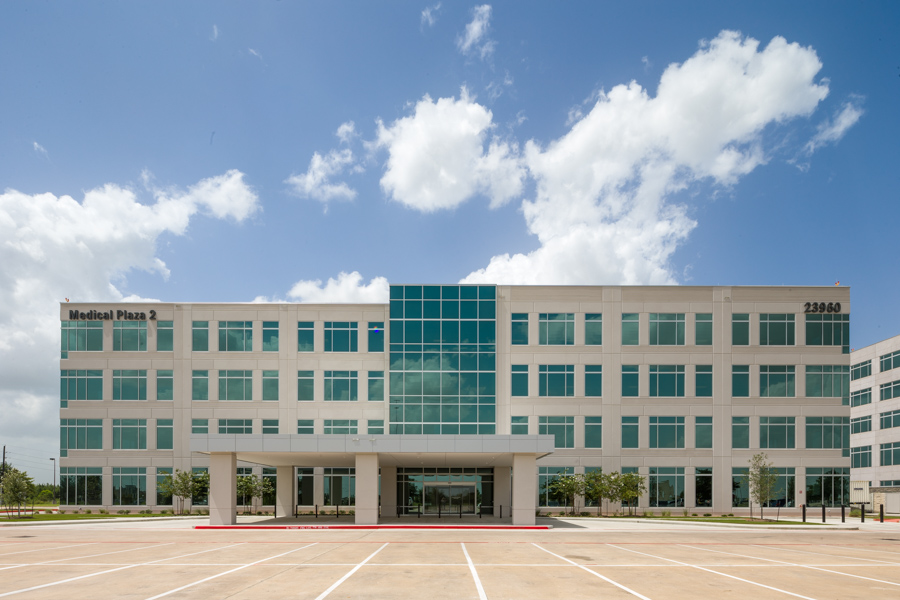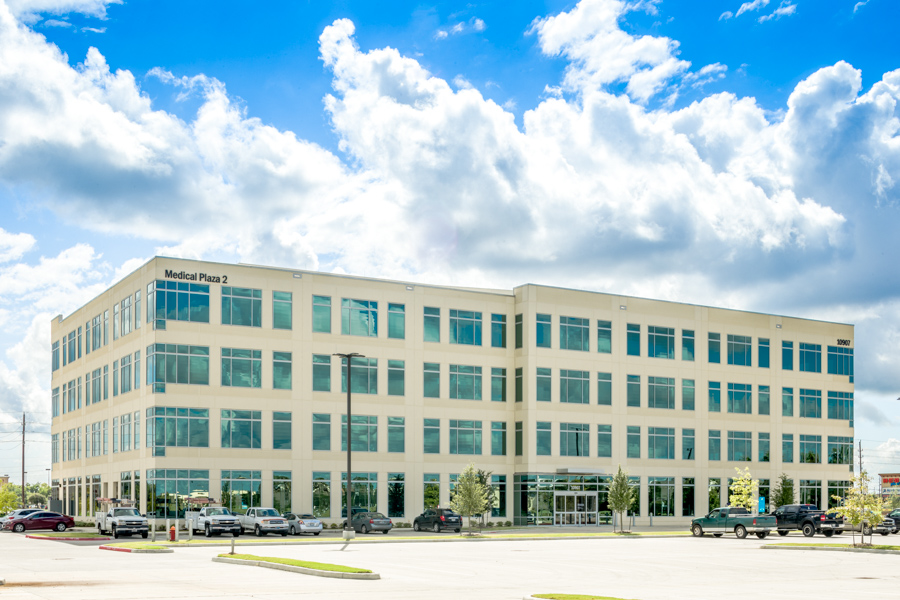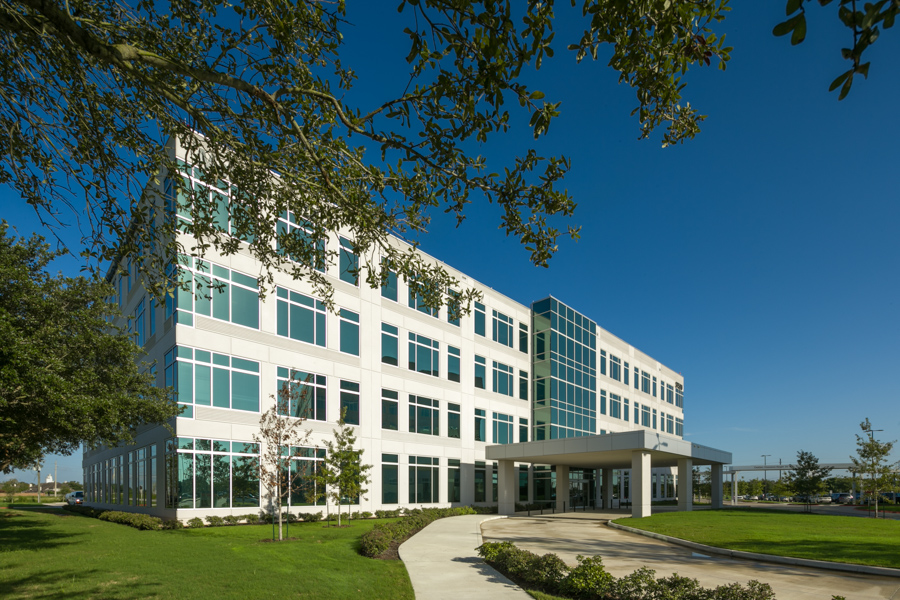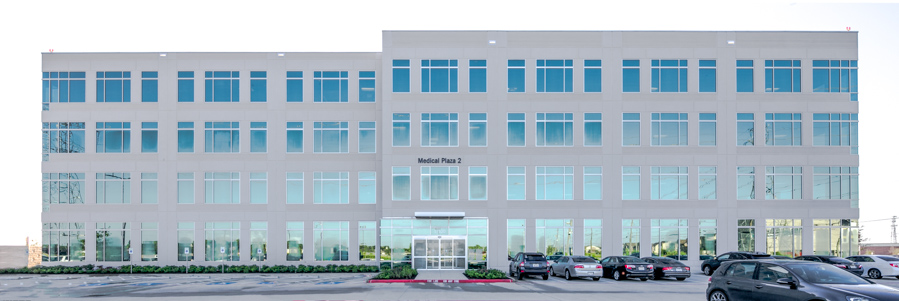PROJECT DESCRIPTION
Memorial Hermann Hospital System engaged Powers Brown Architecture to develop a Medical Office prototype of their well-known Value Office product line. The goal was to reduce rent structure by competing with conventional market-based office pricing. Facilities constructed at their Humble, The Woodlands, Katy, Cypress, Sugar Land, and Pearland campus are based on the prototype design, which was designed to directly relate to existing MOB building at these locations; that is where the similarity ends. These new buildings have column-free exterior walls which accommodate easier and more efficient planning, approximate 8% more exterior glass and upgraded interior lobby and core finishes. They are state-of-the-art in specifications and are approximately 12 dollars per square foot less expensive than the conventionally construed predecessors.
