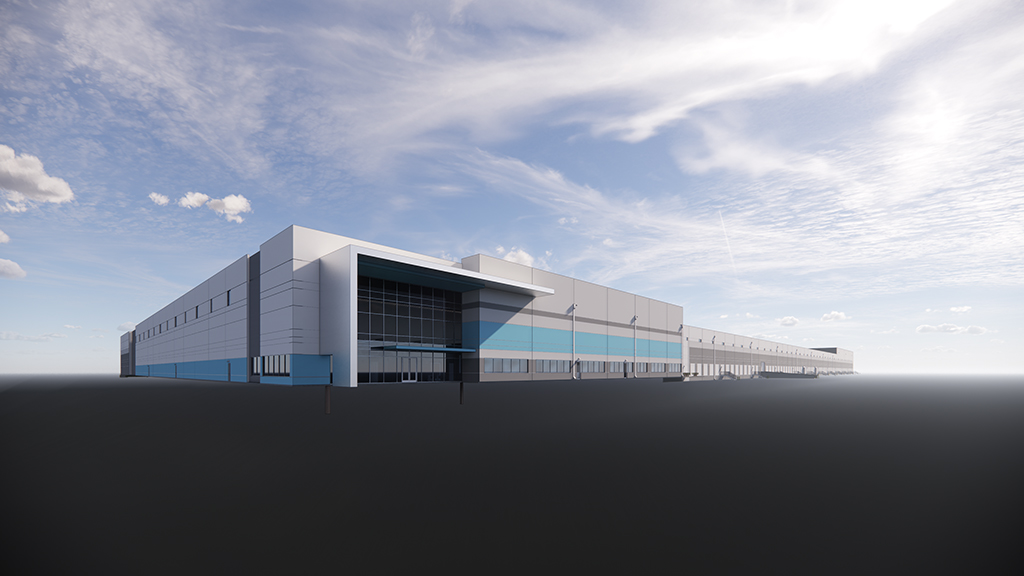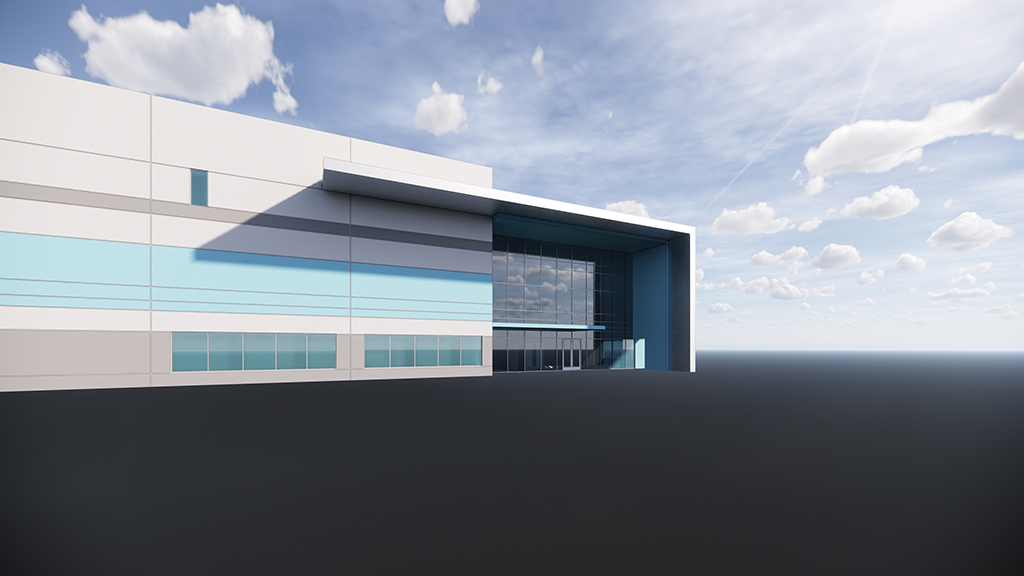PROJECT DESCRIPTION
This 750,000-square-foot prototype is the first of its kind and the future of manufacturing plants. Designed to feature open office, a lobby and reception area, locker rooms, training rooms, and a large breakroom, this beverage can industrial facility will also provide specialized shop and lab space dedicated to production equipment.
The exterior is tiltwall-constructed, with form linear and branded accent paints. The entry is presented by a large glass curtain wall with a Keymark feature awning finished in anodized aluminum wrapping the curtain wall.


