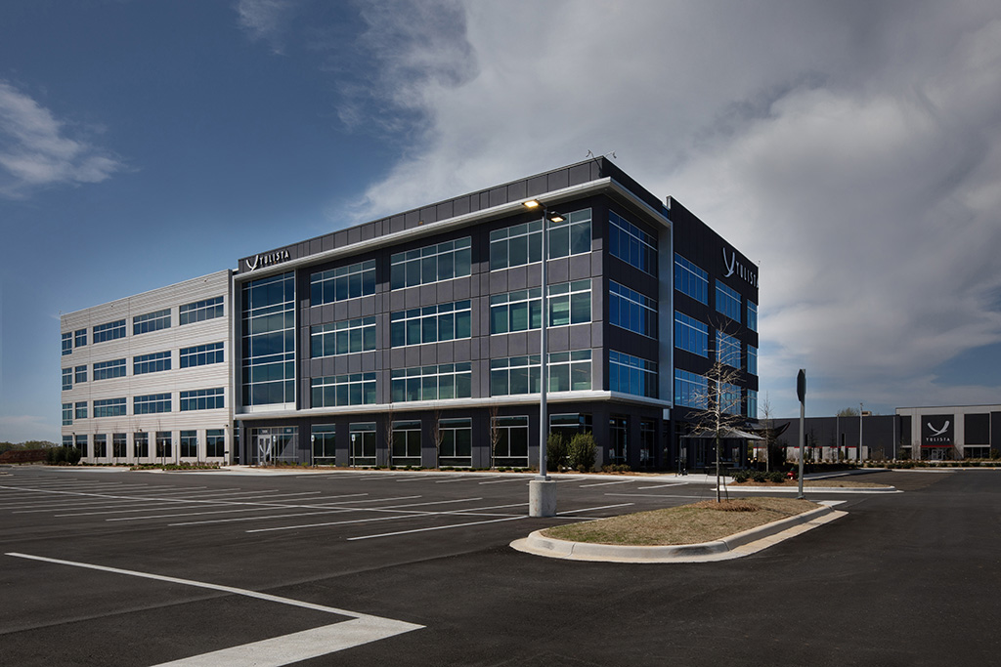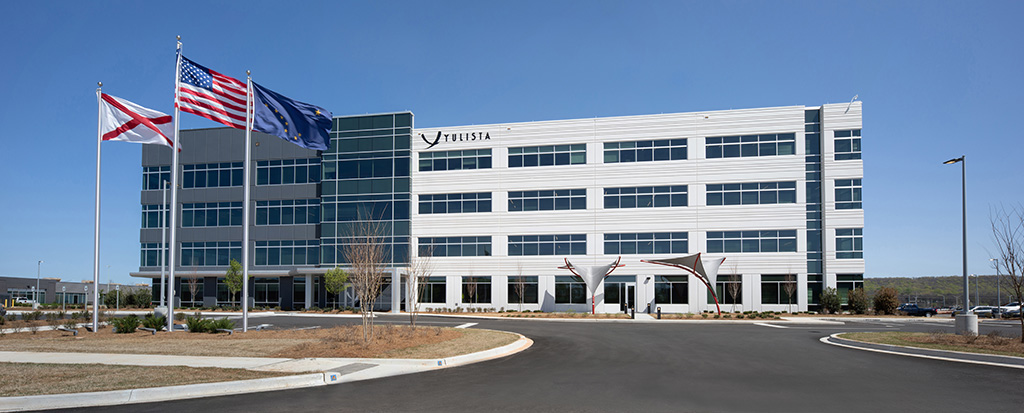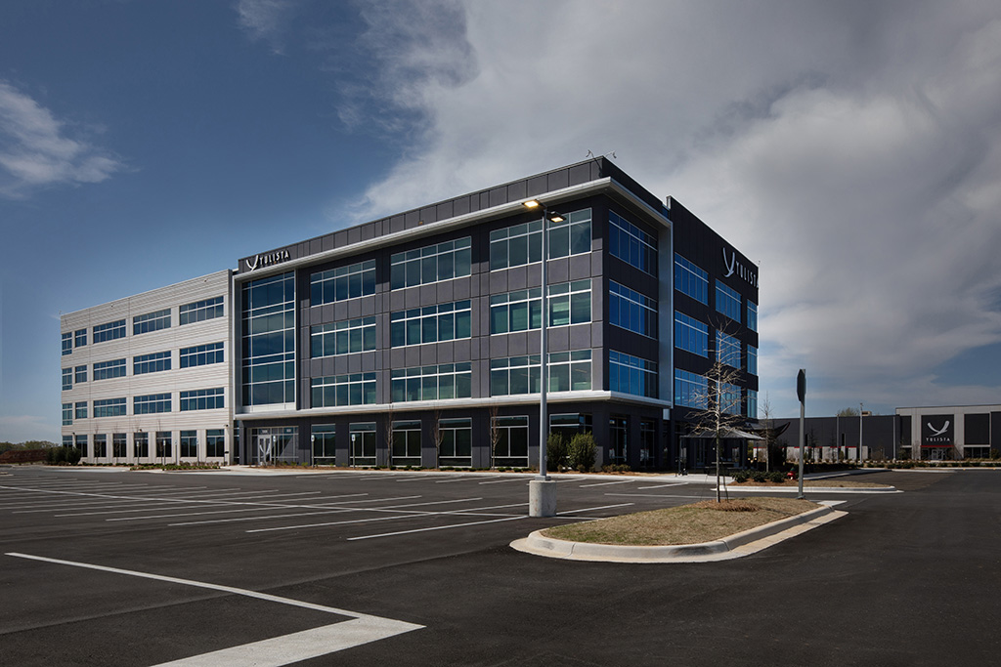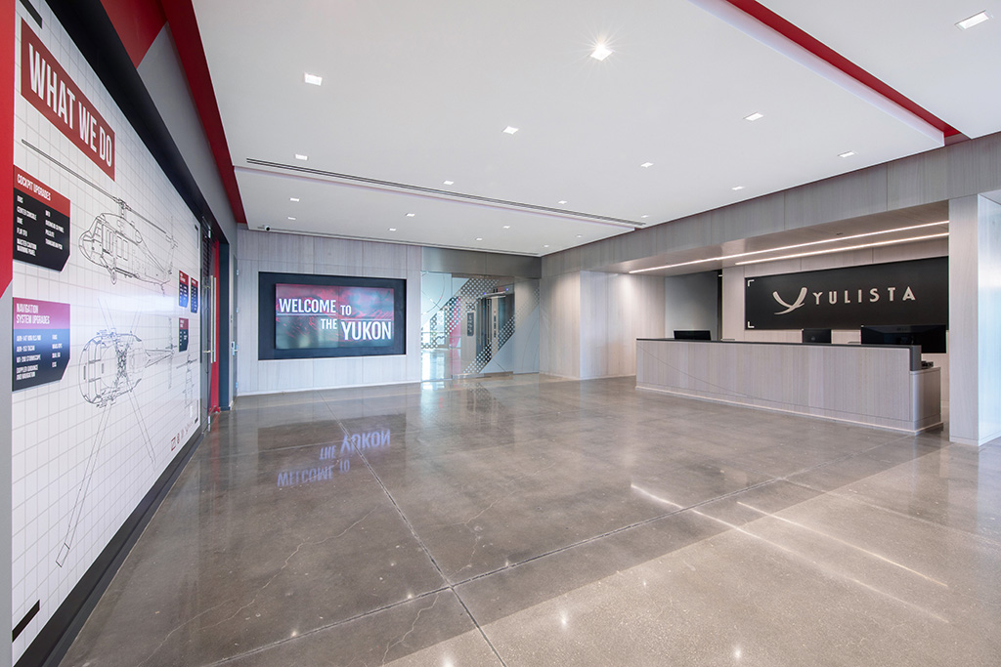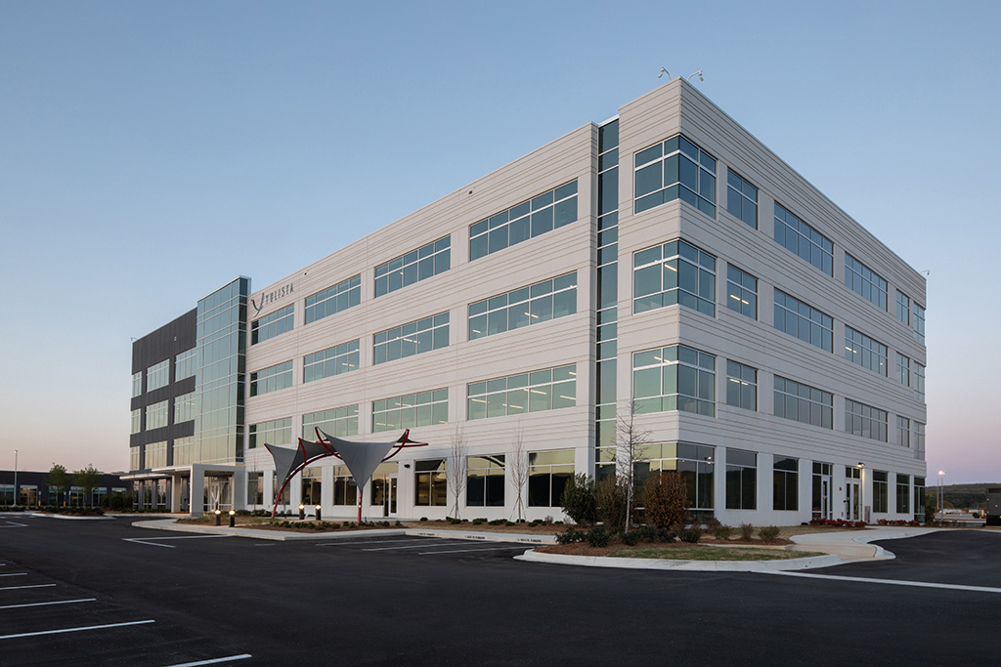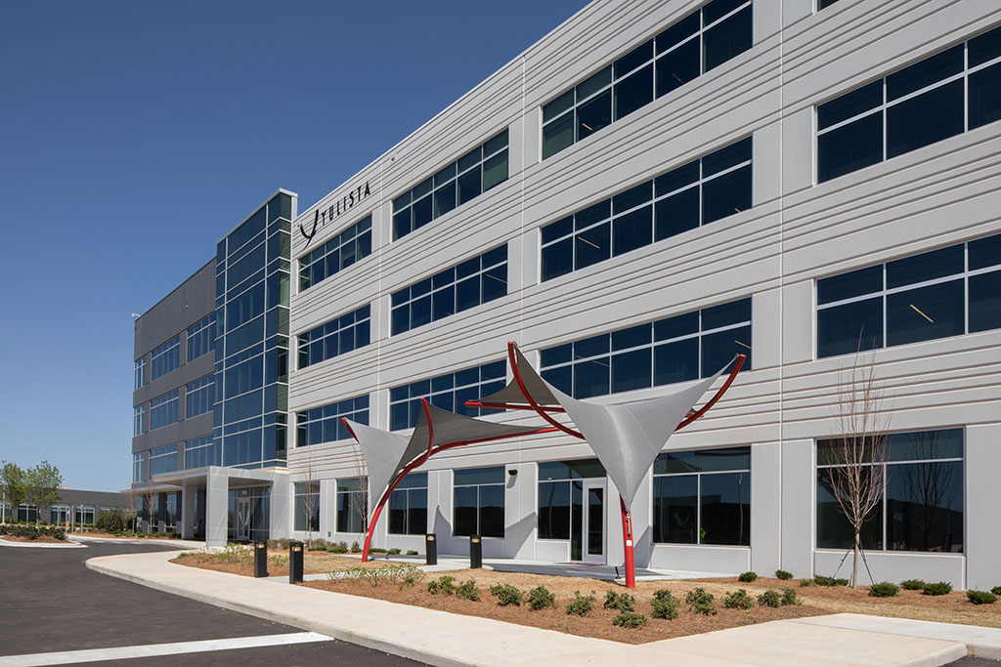PROJECT DESCRIPTION
Yulista’s new 302,000 sf campus brings employees from numerous sites to one centralized location at Redstone Gateway in Huntsville, AL. The campus includes a 60,000 sf warehouse for material and equipment storage, a 135,000 sf research and development facility and a 4 story 105,000 sf office building. The office building is home to Yulista’s senior leadership, administration functions, project management and engineering departments.
The ground level of the office building features a full service café, a conference center, event space and outdoor patios. These amenities attract employees across the campus encouraging interaction and collaboration, helping to foster Yulista’s culture.
The upper floors provide a variety of interactive and private work areas organized around a centrally located spine of conference and hospitality functions. Throughout the heavily branded campus, carefully curated custom wall graphics communicate Yulista’s Alaskan heritage and showcase their technical engineering achievements.
