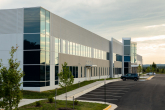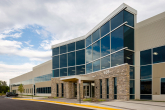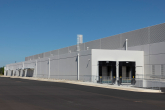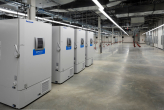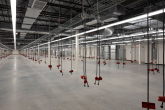Project description
EPL Archives (EPL) offers comprehensive archive / biorepository services from its centers of excellence that combine purpose-built facilities, specialized equipment, well-trained people, proprietary processes and technology to meet your short term, intermediate term, and long term program requirements. We offer these services and supporting advisory and special project services to clients worldwide from our facilities in North America and Europe.
This project included the core and shell building design as well as comprehensive interior design. The scope included a consolidation and relocation of the EPL HQ offices from their existing locations. Interior design included office space, open office workstations, conference rooms, employee lounge and corporate entry lobby. Storage areas included spaces for data, biologic specimens and freezer processing. Lab and processing spaces included sample, specimen management and specimen transfer and data files.
Design scope included diesel back-up generators for emergency electrical power for all temperature critical storage environments (e.g., refrigerated and frozen). Fire detection and suppression (e.g., FM200, nitrogen, dry chemical, and water) systems provide protection for different types of material. Monitored security systems featured proximity card controlled electronic locks, various types of intrusion detection devices, and video surveillance.
