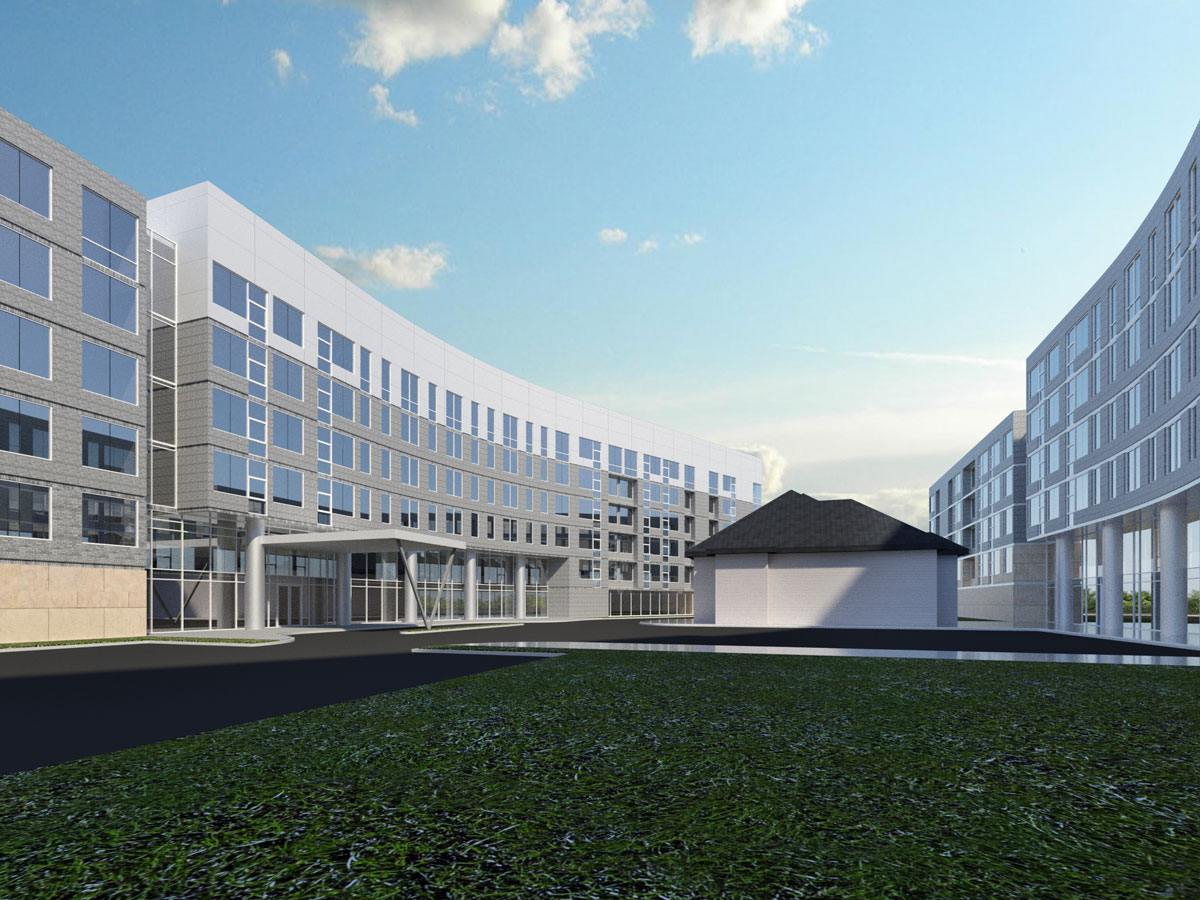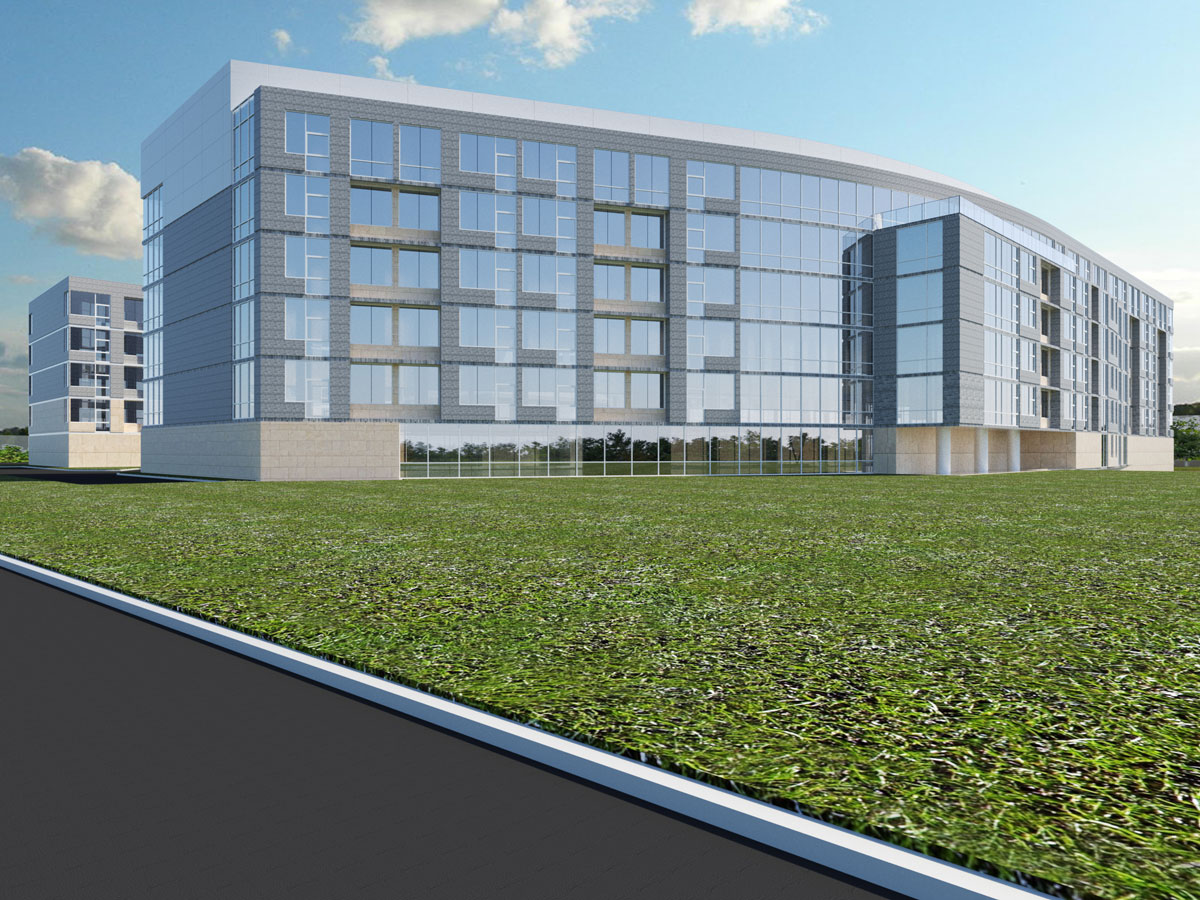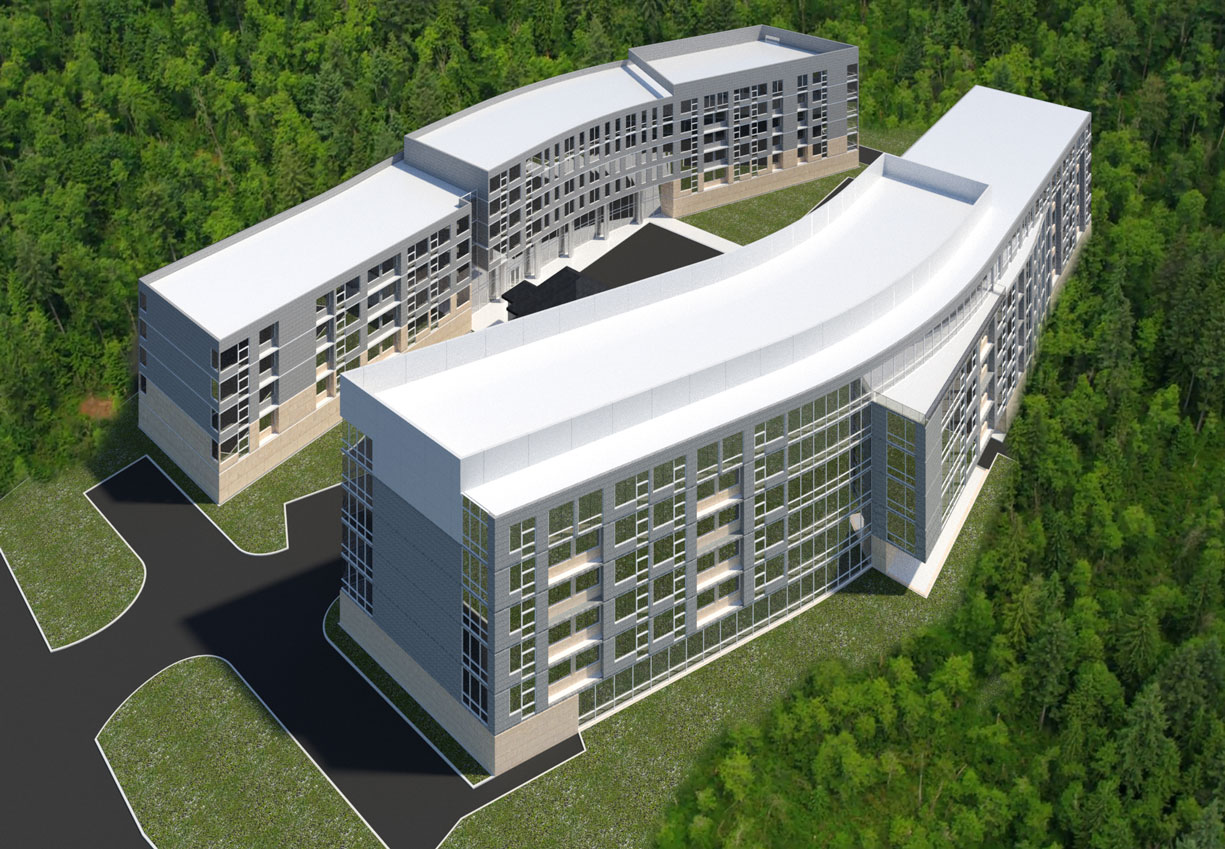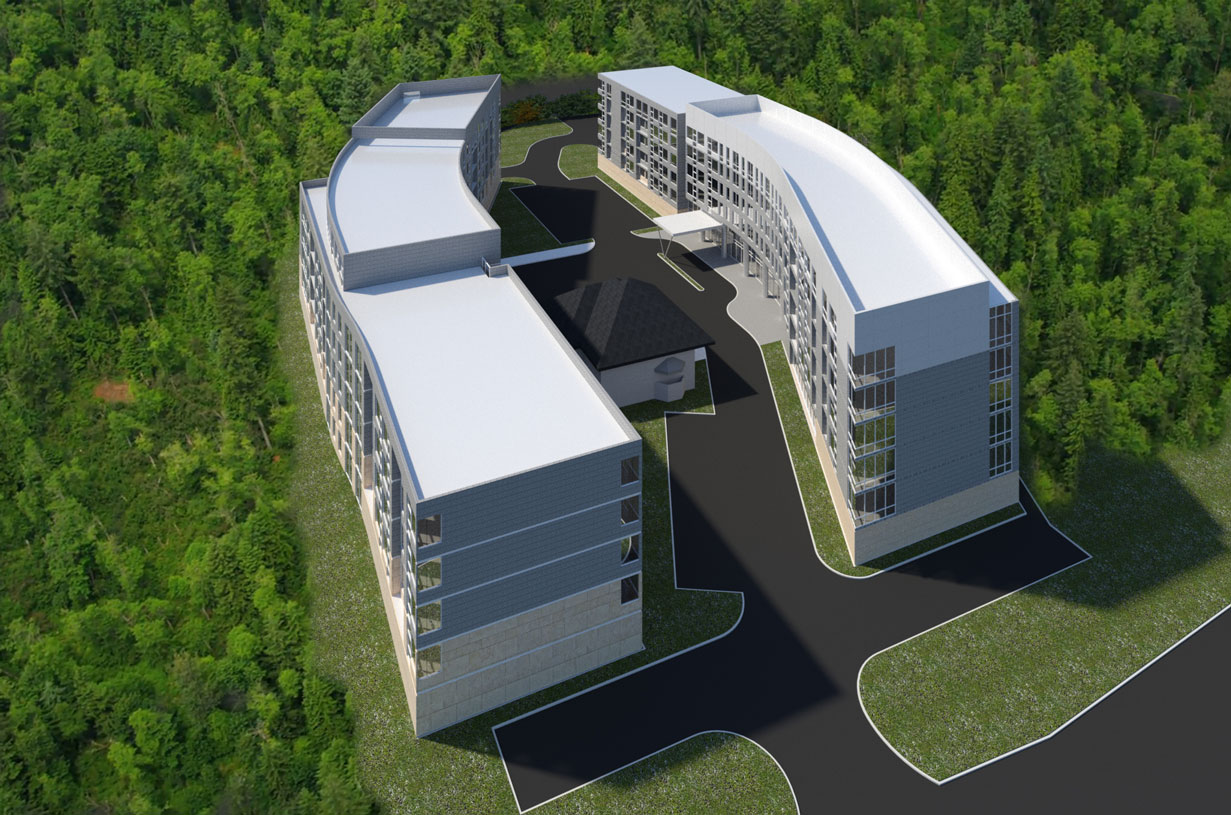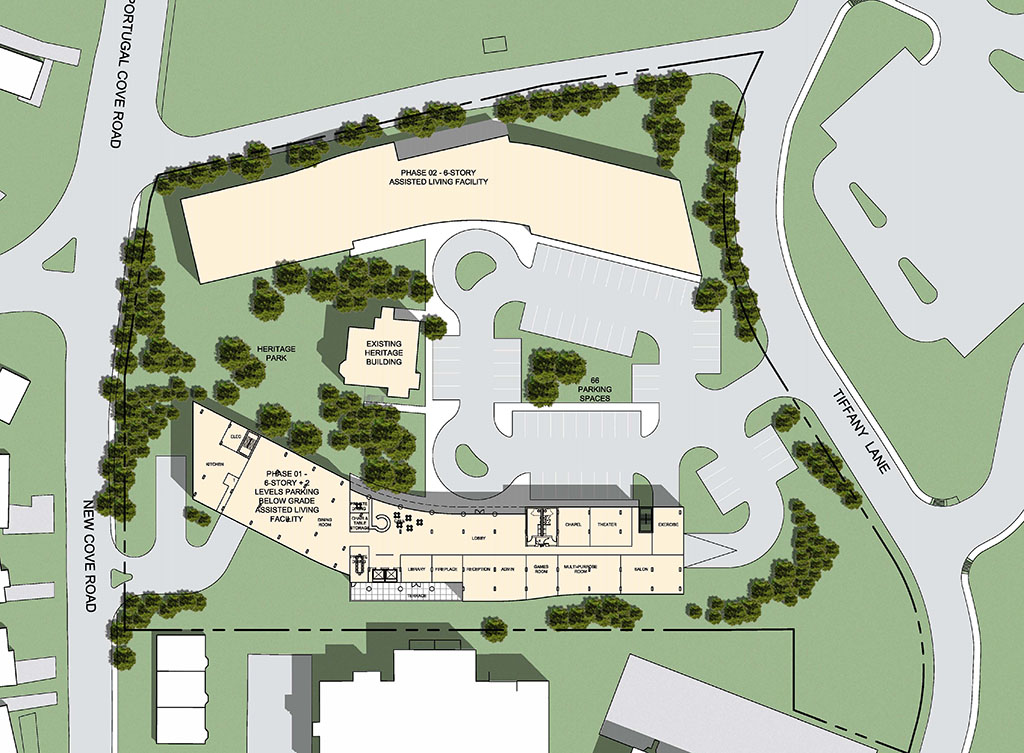Project description
Steinhauer Assisted Living consists of two 6-story building plus 2 levels of parking partially below grade. An existing heritage building centered on the property acts as the main organizational driver for the design. We sited the buildings at the perimeter of the property, celebrating the Heritage building by placing it within ‘parenthesis.’ This strategy created a courtyard with a formal drop-off and visitor parking area on the north side and a park environment on the south where existing trees and landscape could be preserved. The project is proposed in 2 phases with a combined total of approximately 270,000 sf, 254 homes and 270 parking spaces. The program is abundantly amenitized with dining rooms, libraries, game rooms, theater, salons, fireplaces and outdoor terraces at multiple levels.
