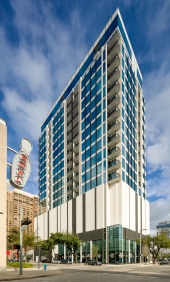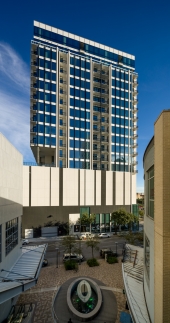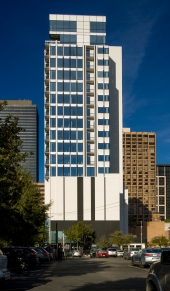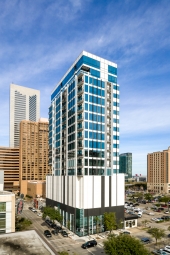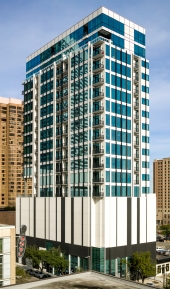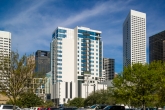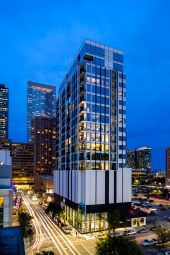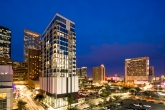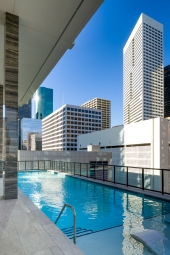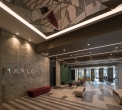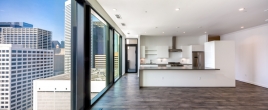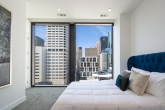Project description
The Marlowe is a 20-story luxury condominium tower located within the entertainment rich environment of Downtown Houston. The building form takes full advantage of its small footprint completely occupying the 215,985 sf corner of Polk and Caroline Street. This strategy of ‘maxing out’ the site became the challenge for creating innovative architectural form as subtracting from this diagram would mean a certain loss of valuable floor area. As a solution, we performed a careful analysis of the surrounding views of and from the building to inform the locations of terraces and living spaces creating an asymmetrical composition of glass, voids and masses throughout the tower. The living spaces are elevated sitting on top of a 7-level base containing 162 parking spaces and building service areas. An elevated pool deck is nested where the tower meets its base overlooking Greenstreet while taking advantage of afternoon sun. The architectural strategy of the base and 4,000 sf lobby indexes the House of Blues music venue across Caroline Street with an abstract pattern of ‘piano keys’. We remained committed to this black and white detailing throughout the tower up to the glass box penthouse element. The interiors of the residences and close attention to detail regarding kitchens, baths and closets were paramount to the building’s success. We organized Living / dining areas around an open kitchen rich with warm and inviting materials. Located in areas with preferred views, these spaces absorb the bulk of each home intentionally compressing bedroom spaces permeated with natural light.
