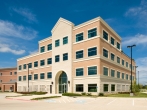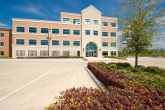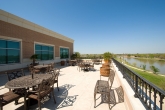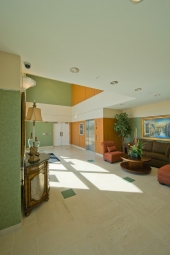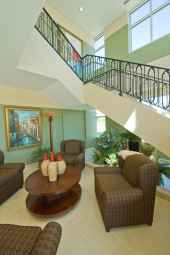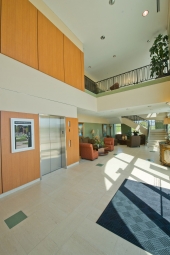Project description
The Offices on Brooks Lake is designed to accommodate tenants in the Sugar Land market. The first of the four floors provides secured/covered parking with direct access to the building core. The 20,000 SF floor plates provide maximum exterior exposure and are capped by 4,000 SF tenant specific pent house with roof terrace/access. The arched exterior entry leads to a double volume lobby that compliments the buildings traditional exterior.
