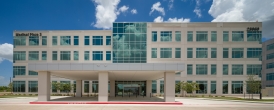Project description
Memorial Hermann, founded in 1907, is the largest not-for-profit health system in Southeast Texas and is consistently ranked one of the nation’s Top 5 large health systems by Truven Health for patient safety and quality.
Memorial Hermann Hospital System engaged Powers Brown Architecture to develop a Medical Office Building (MOB) that was designed utilizing our well-known Value Office product line. The goal was to create similar buildings to Memorial Hermann’s existing conventionally constructed MOB’s on their many campuses while reducing rent structure by competing with conventional market-based office pricing. The building has column-free exterior walls which accommodate easier and more efficient planning, approximate 8% more exterior glass and upgraded interior lobby and core finishes. They are state-of-the-art in specifications and are approximately $12 per square foot less expensive than the conventionally constructed predecessors. In fact, the product was so successful for Memorial Hermann in reducing costs that the initial plan for three buildings quickly evolved into five, and the facilities were constructed on their Katy, Sugar Land, Pearland, Cypress, and The Woodlands campuses.
The Katy campus presented challenges to the team with regards to the large amount of construction projects that were ongoing at one time. In addition to the MOB, a large hospital expansion, and additional parking were also being added to an existing campus at the same time. Powers Brown Architecture had to coordinate design efforts with several other construction firms and architecture firms to ensure that the function of the hospital and ambulance routes were not interrupted.


