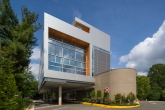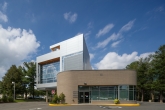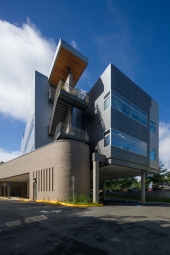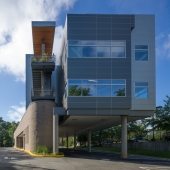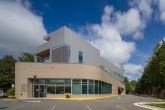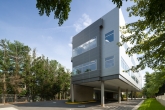Project description
The client, an audiologist by practice, wanted a building that “spoke” of his work. The solution involved pursuit of a strategy that capitalizes on the nexus between a formal response to a very tight and geometrically challenged site and a narrative approach to the skin of the building.
The massing of the project is a relatively efficient office “box” slid over a socle. The base responds to the site geometry and resolves the poche into reasonable parking stalls. The box slides west over the base creating covered area and aligns with the major feeder road geometry- inviting approach and establishing a long distance presence. A curtain wall glass panel signals the office use and is expressed as the hollowed out portion of a square tube – perhaps a metaphorical ear canal as observed by the client. The base function is a retail space in which hearing equipment is to be sold while the box above will accommodate the audiologist and several complimentary tenants.
The shear between the base and top creates a green roof opportunity- neatly resolving an impervious coverage issue, and is answered by an occupiable garden roof atop the box, open to all tenants.
The skin of the building is inspired by a Doppler Effect wave, a physical manifestation of sound that grounds the building in its intended use, abstract enough not to require a literal reading.
