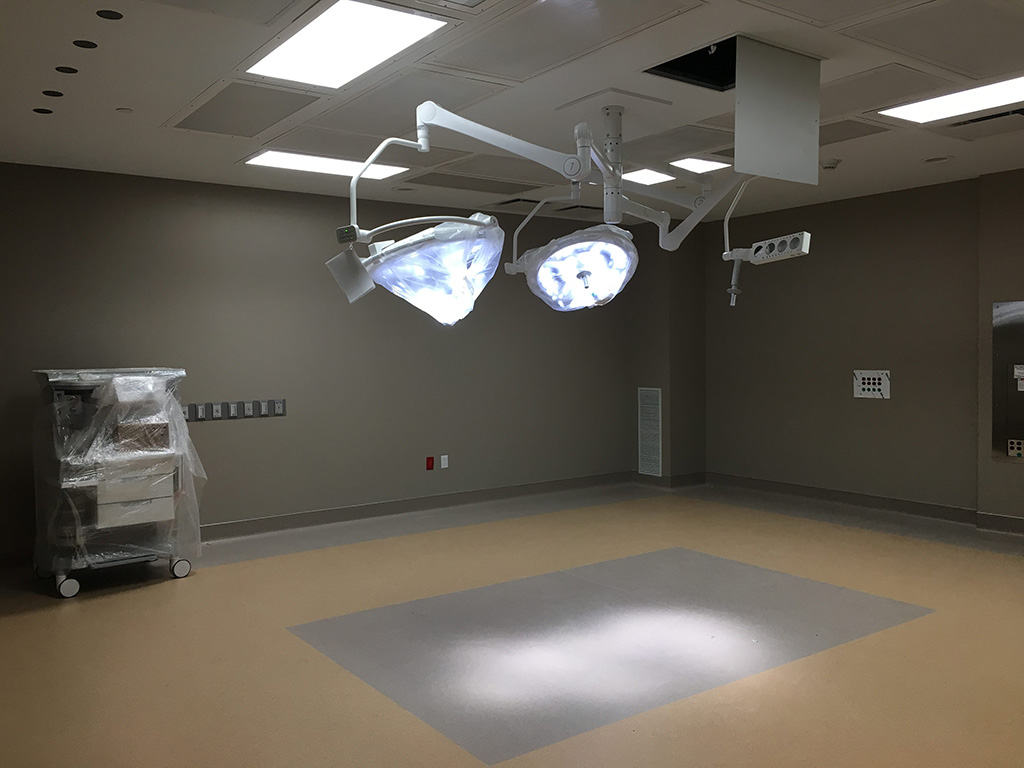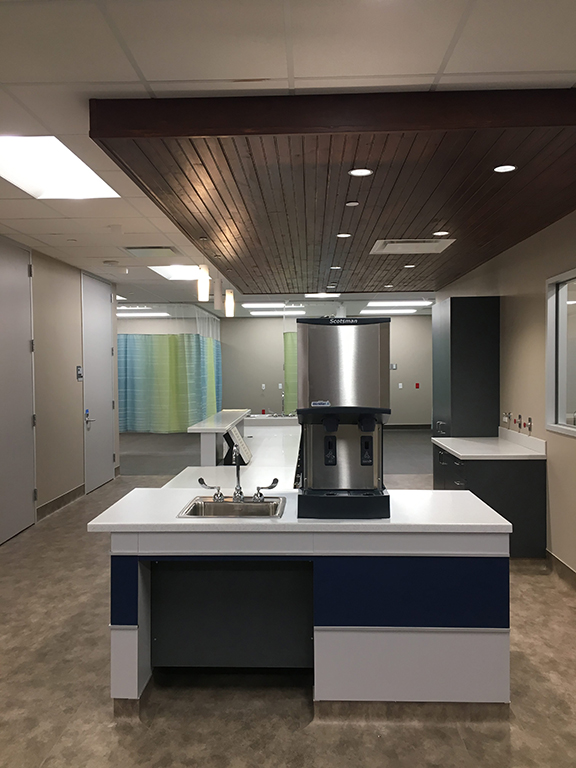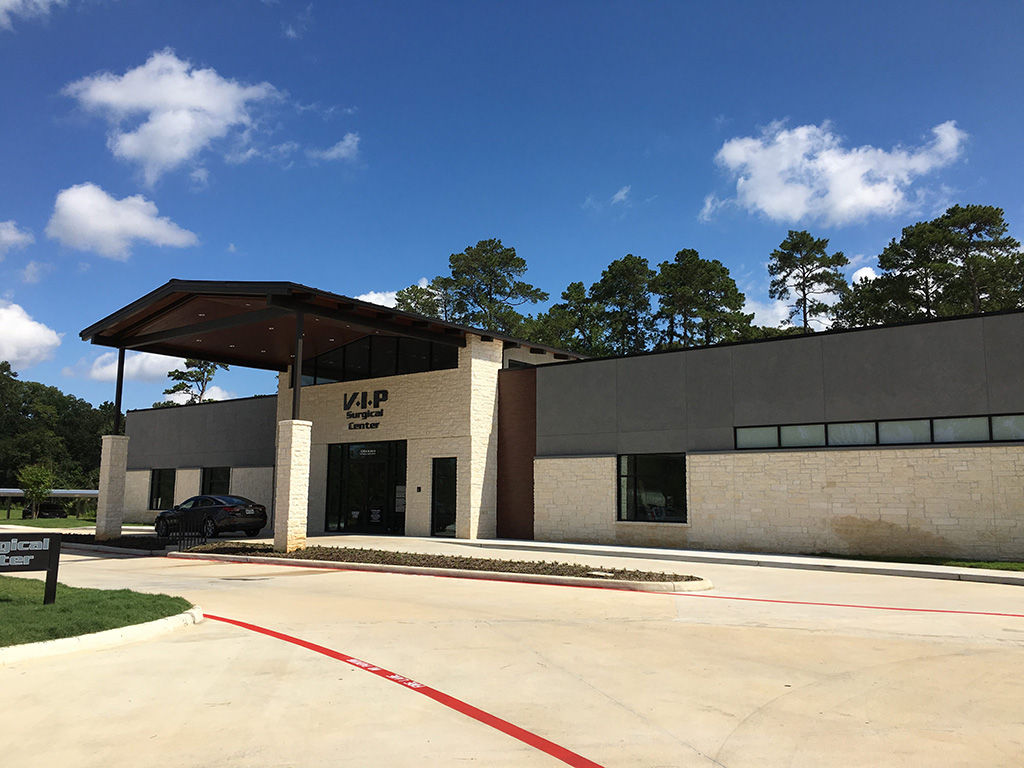PROJECT DESCRIPTION
This project consists of a 19,483 SF, 2-suite, 1-story ground up building designed for a (2) general-use ORs/ (10) open PACU unit Ambulatory Surgical Center with a General and Endoscopy Procedure Rooms in Suite A. Suite B contains the Imaging (MRI, CT, & X-Ray) Center and (5) exam/(2) consult rooms Urgent Care.


