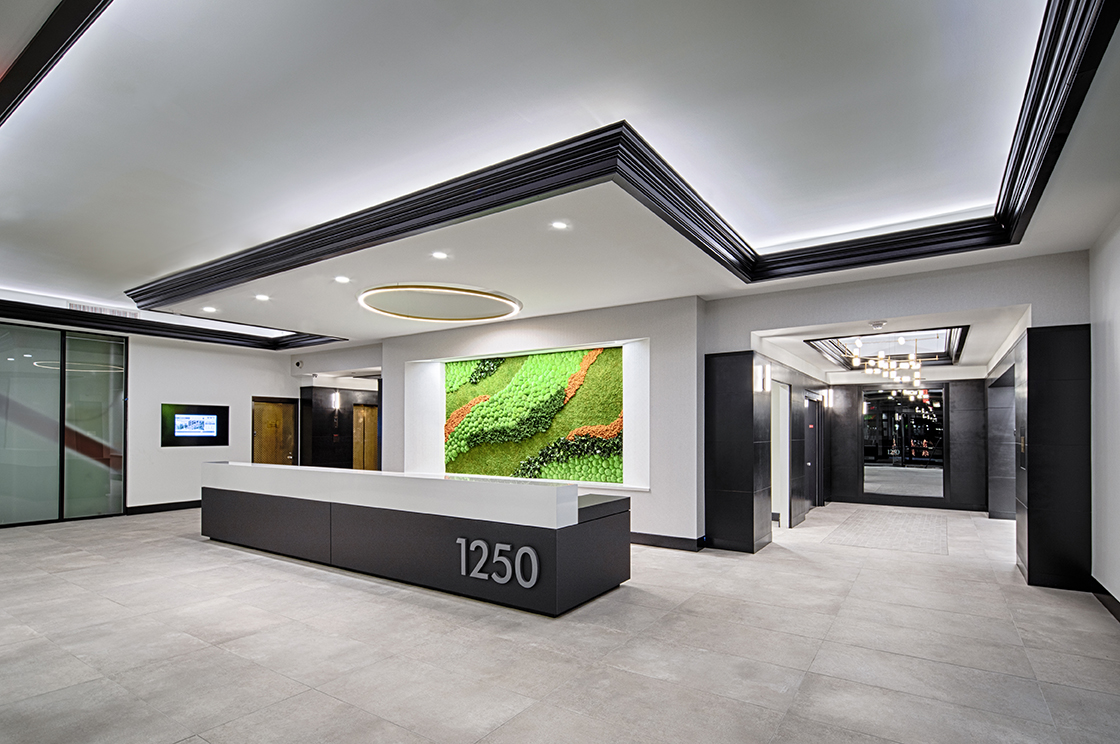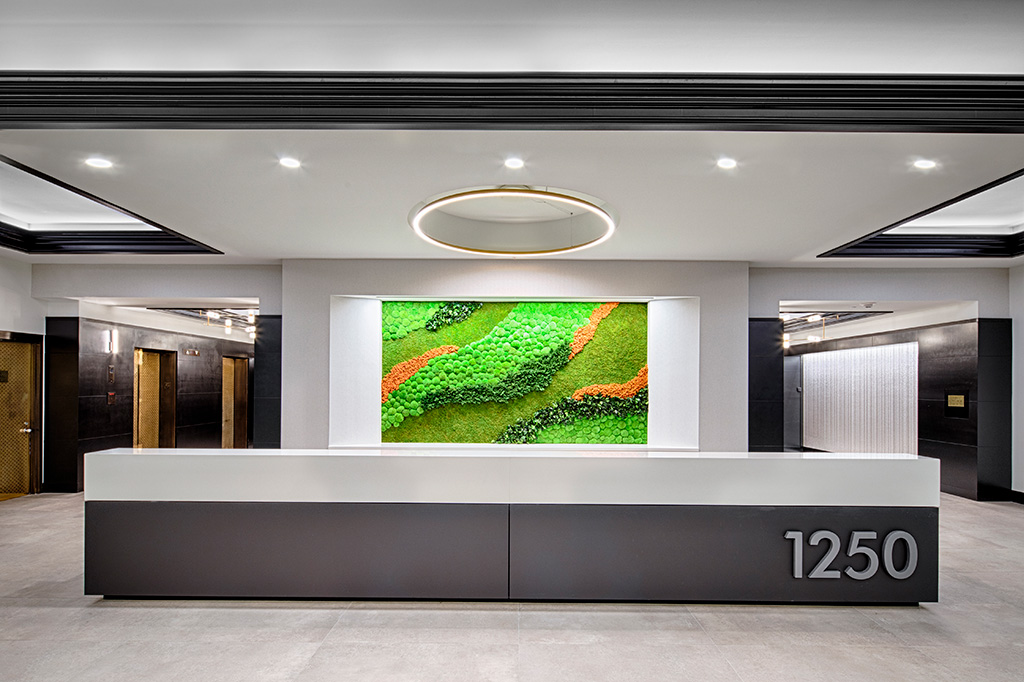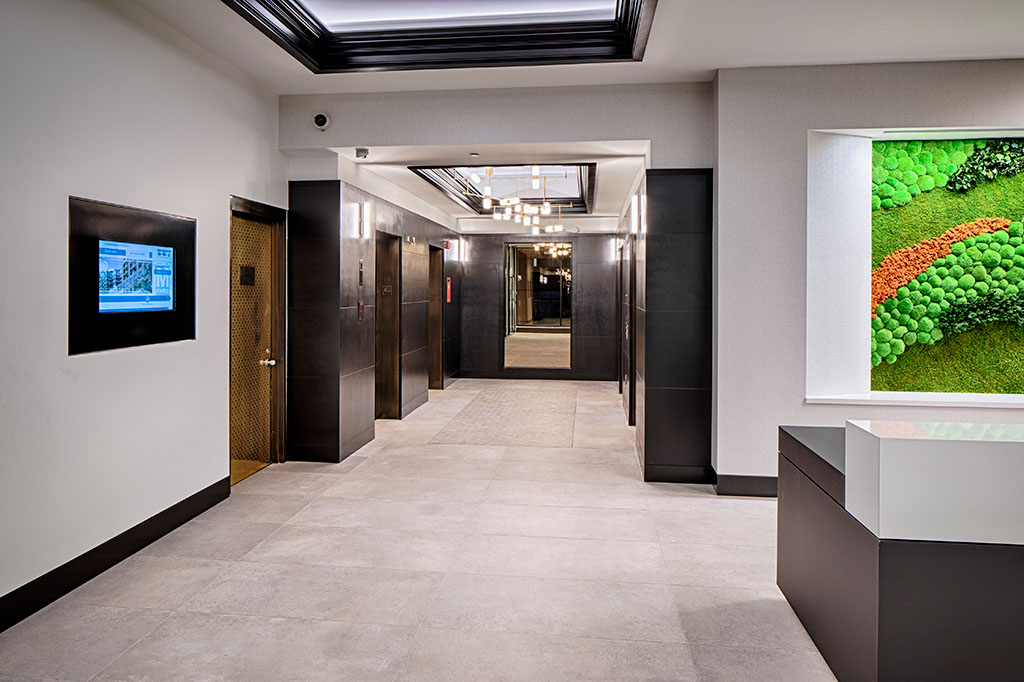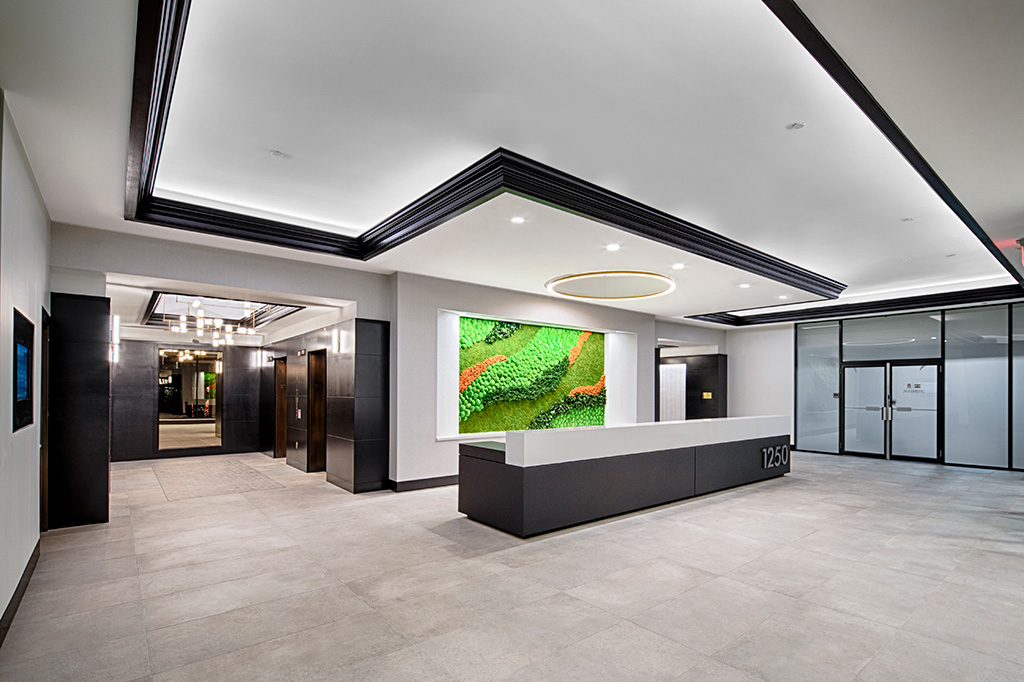PROJECT DESCRIPTION
The owner of 1250 23rd Street NW recognized the need to upgrade the appearance of the building in order to attract new tenants. The renovation took place while this West End building was occupied by both residential and commercial occupants, which required the main lobby to remain in use during construction. Powers Brown Architecture developed a design that maintained the bones of the existing space, while modifying the appearance of the existing wood wall panels and replacing the outdated lighting and flooring. The design took advantage of the original art deco inspired etched brass elevator doors by recreating the etched pattern at the building entry glass storefront to create a signature feature. The existing wood wall panels and mouldings were refinished utilizing a black stain to set a more modern tone. Updated light fixtures, new large format porcelain floor tile, fresh paint, a new reception desk and a green wall feature bring the lobby to life while maintaining the character and original unique building elements. The project also included renovations to the building entry atrium, multi-tenant corridors and other common areas.



