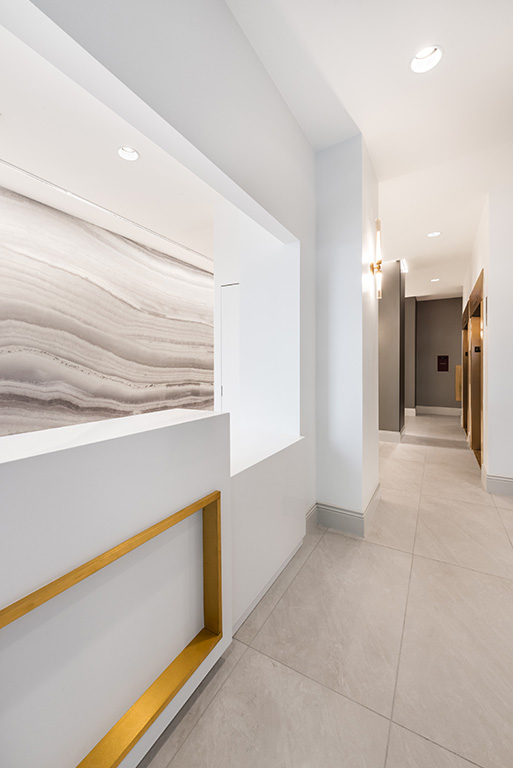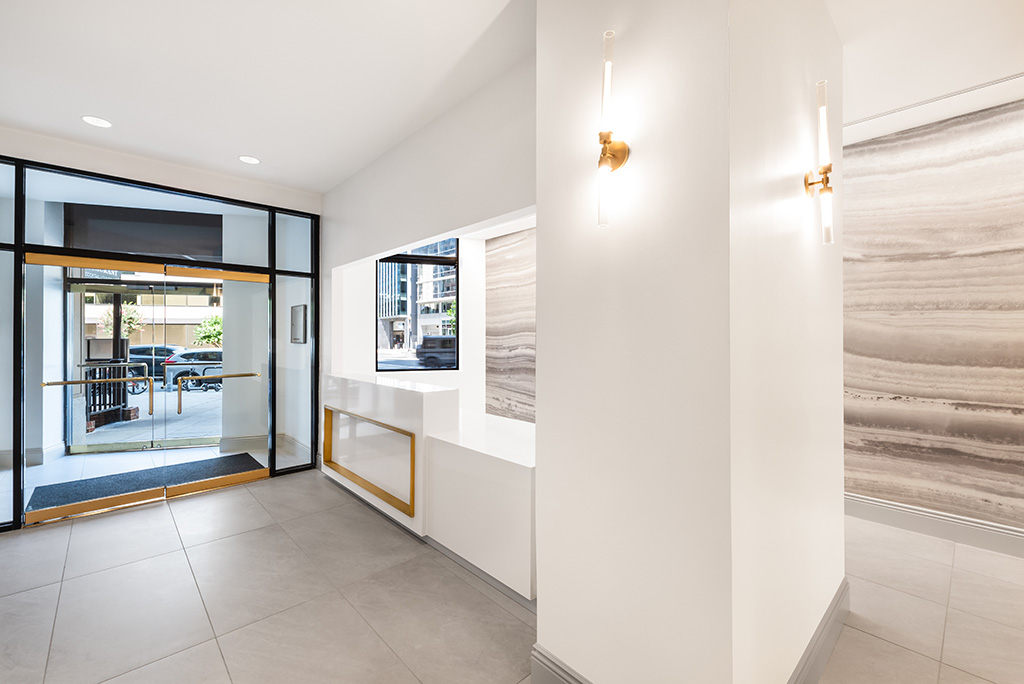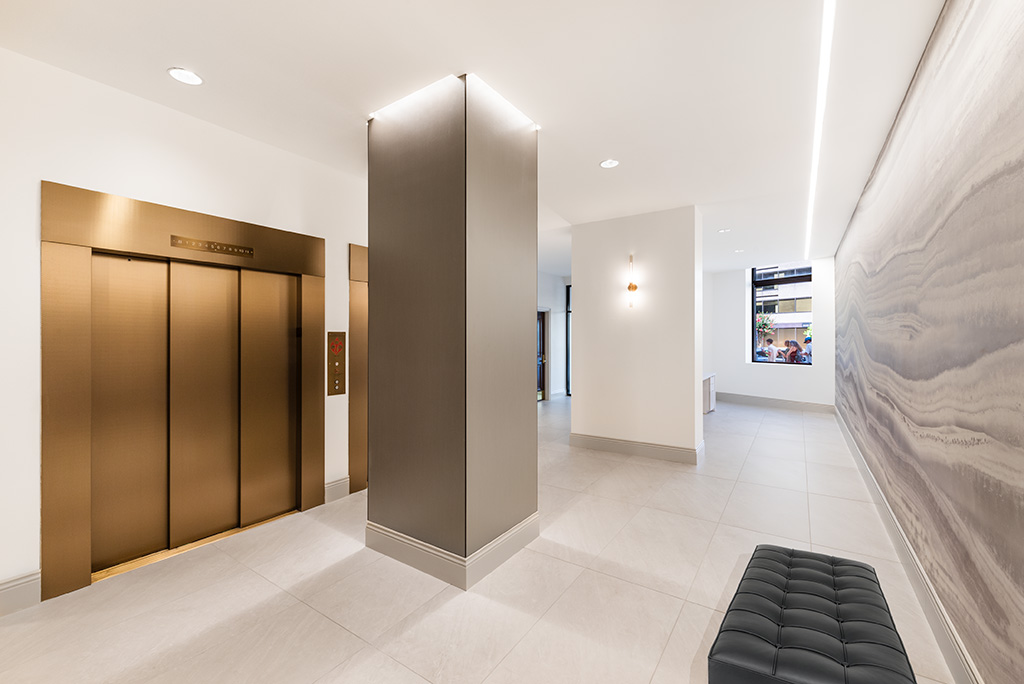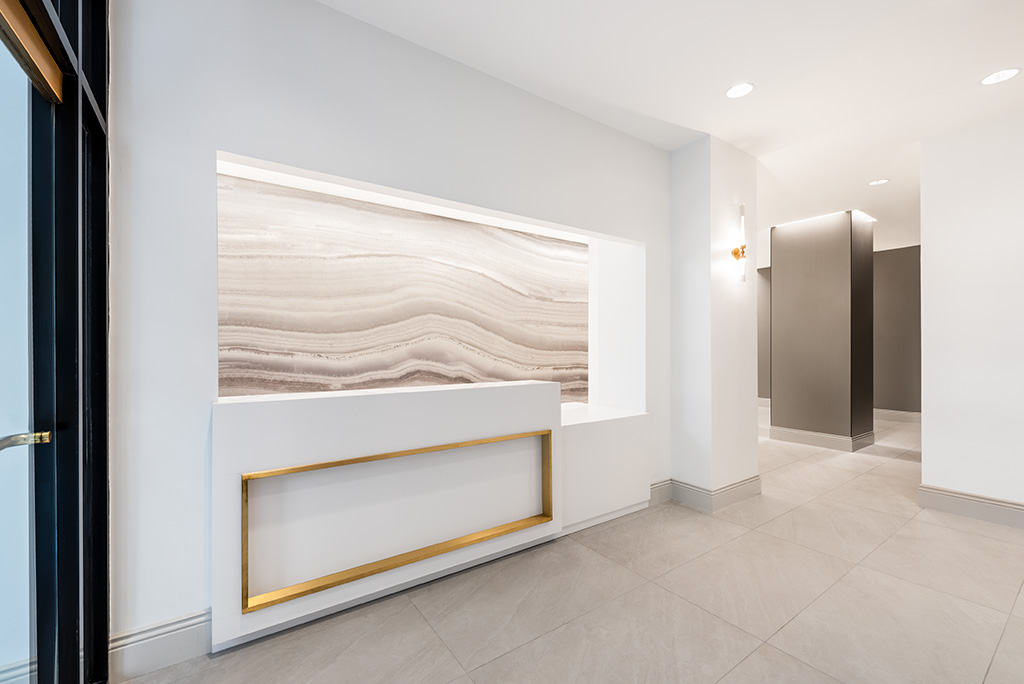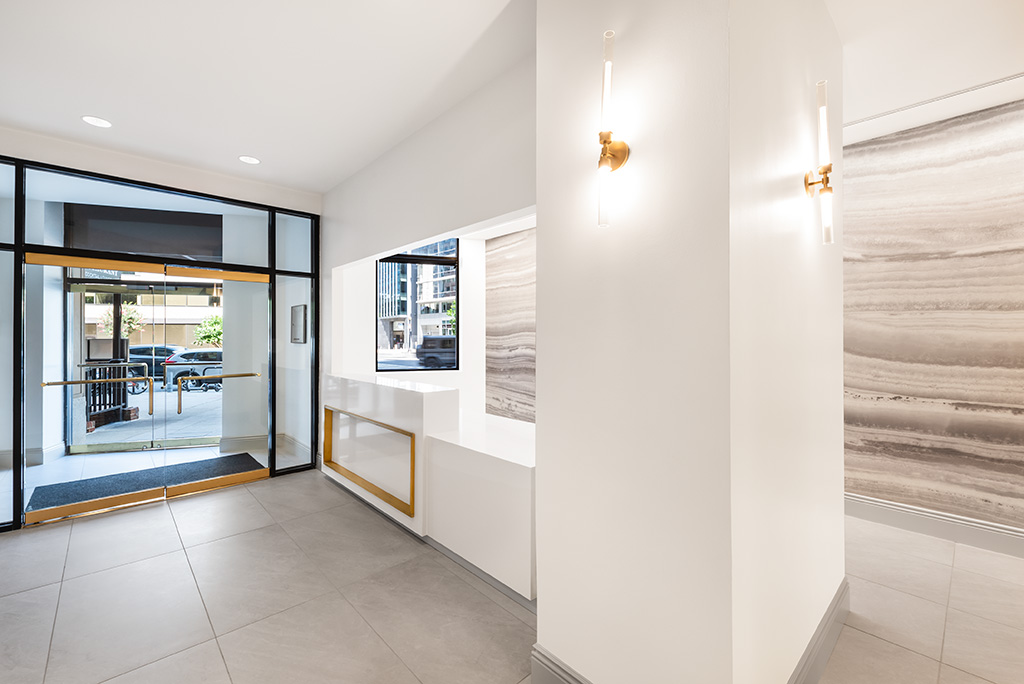1029 Vermont
1029 Vermont Avenue is located five blocks from the White House on a prominent corner in the heart of Washington D.C.. Originally designed as apartments, the 1920’s building has undergone numerous alterations over the years, many of which created more issues than they solved. Powers Brown Architecture was engaged by the new building owner to renovate the building lobby and common areas in an effort to attract new office tenants.
The small, outdated lobby was enlarged to offer a more gracious sense of arrival and the new finish materials, lighting design and millwork serve to create a more contemporary feel while respecting the historic nature of the building itself. The design included a new custom millwork reception desk featuring bonze details which coordinate with the building’s original elevator doors and hardware and a striking onyx-look feature wall which extends the length of the lobby serving as a large scale custom art piece.
Multi-tenant
corridors received a face lift and three new spec office suites were
built with floor-ceiling glass front offices, collaborative pantry amenities
and fresh new finishes. The design team worked closely with the general
contractor to overcome the challenges presented by 100 year old construction
methods and infrastructure to achieve the desired appearance while minimizing
the impact of additional construction costs associated with these hidden
conditions.
