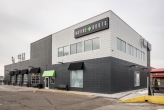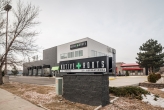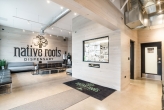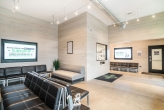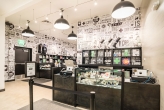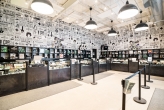Project description
Native Roots Quincy was an adaptive reuse of an existing car wash encompassing a ground level entry for both medical and recreational sales. The near 4,400 sf renovation included a generously sized waiting room, a secured vault room, a reception area, restrooms, storage space, medical and retail sales areas, and an employee break area. Similar to the other Native Roots Dispensaries, the client selected high end finishes (Native Roots branded wallpaper, cold rolled steel fronts for display cabinets, white washed European oak, and a water jet cut Native Roots tree logo) to attract a more professional clientele base.
