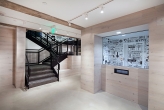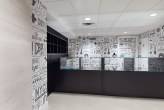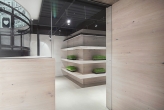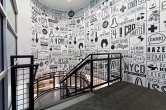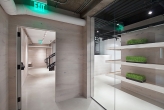Project description
Native Roots Champa was a renovation of an existing space encompassing a ground level entry and finished basement. Renovations included 400 sf office, 150 sf clone room, a secured vault, reception area, and waiting area. In order to make the space ADA compliant there were additional renovations done to the restrooms. It also required building an ADA accessible lift. The client selected all high end finished to attract a more professional clientele base.
