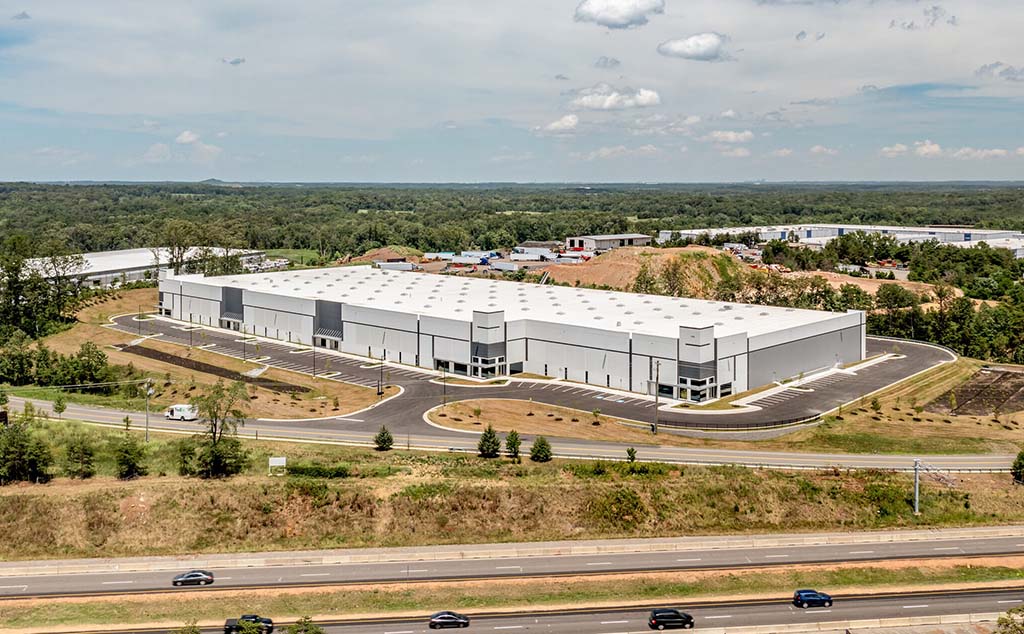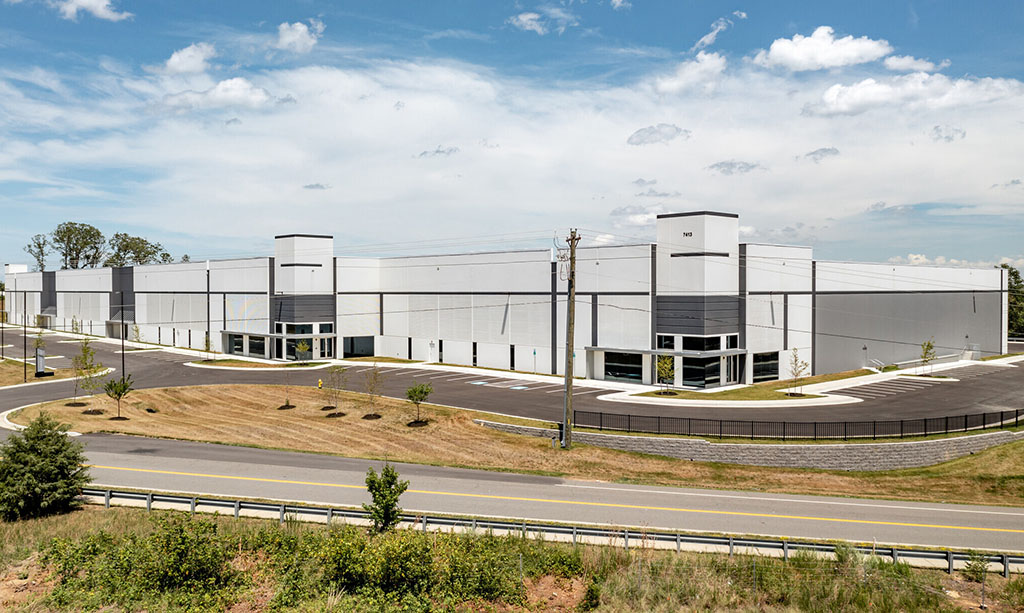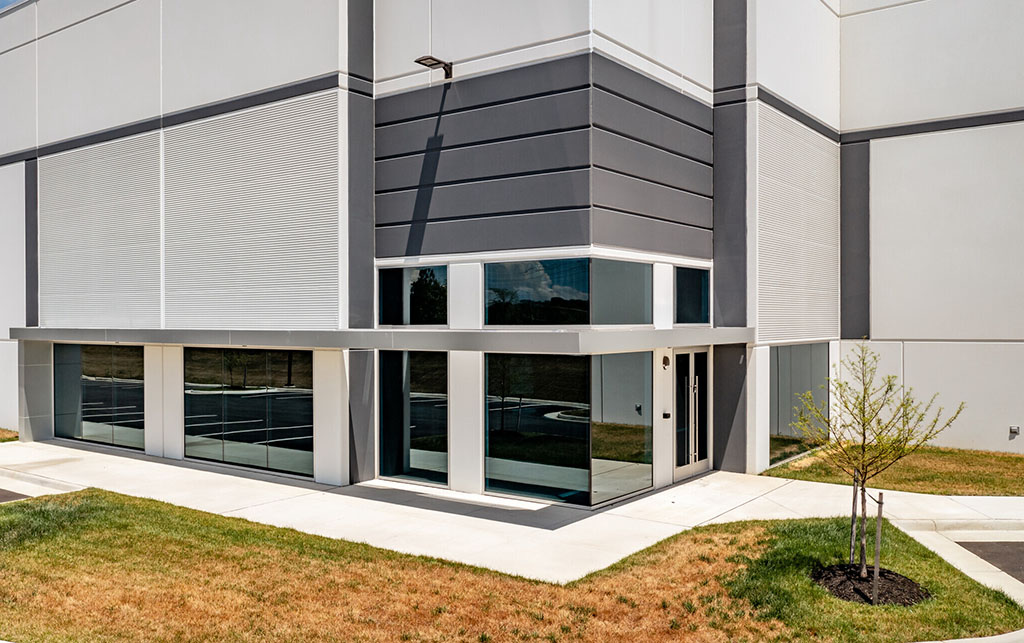PROJECT DESCRIPTION
This tilt-wall warehouse distribution center was designed with potential to be used as distribution or data center space. There are 32’ clear heights and a 120’ truck court. The building boasts LED site lighting with skylights for extra lighting, a white TPO Roof, and a ESFR sprinkler system. Typical bay sizes are 40’x40’ with 50’ speed bay depths. Additionally, the building was designed with 32 dock doors and 5 tenant entries with options to add more.
This building is located in the Data Center Opportunity Zone Overlay District with frontage to the Prince William Parkway.


