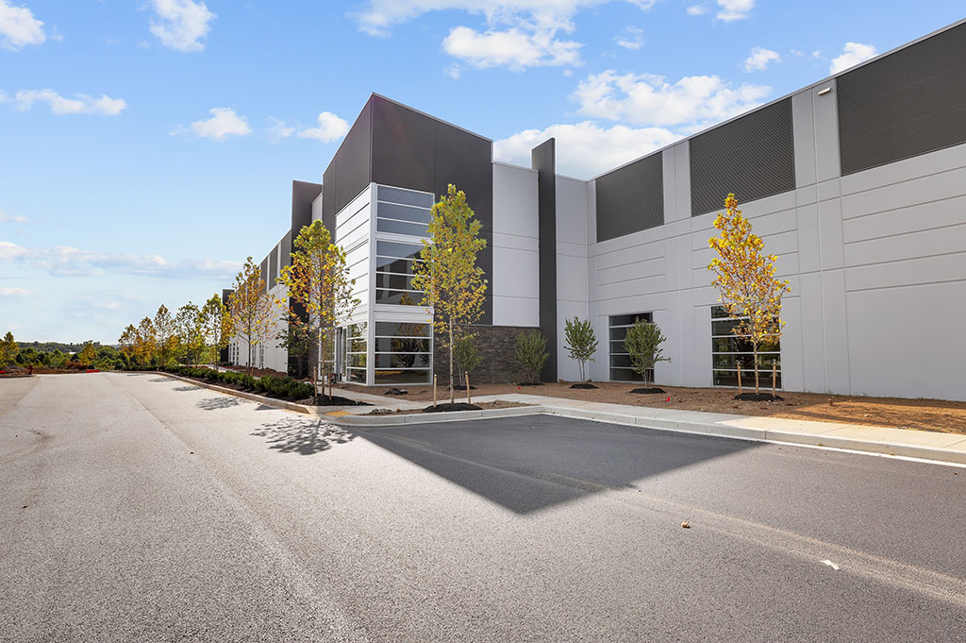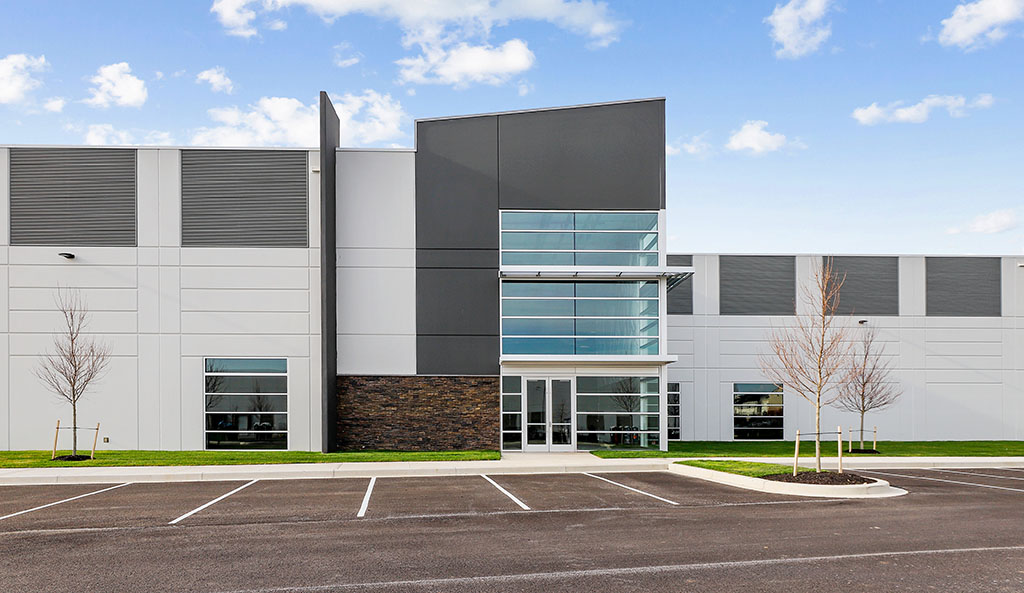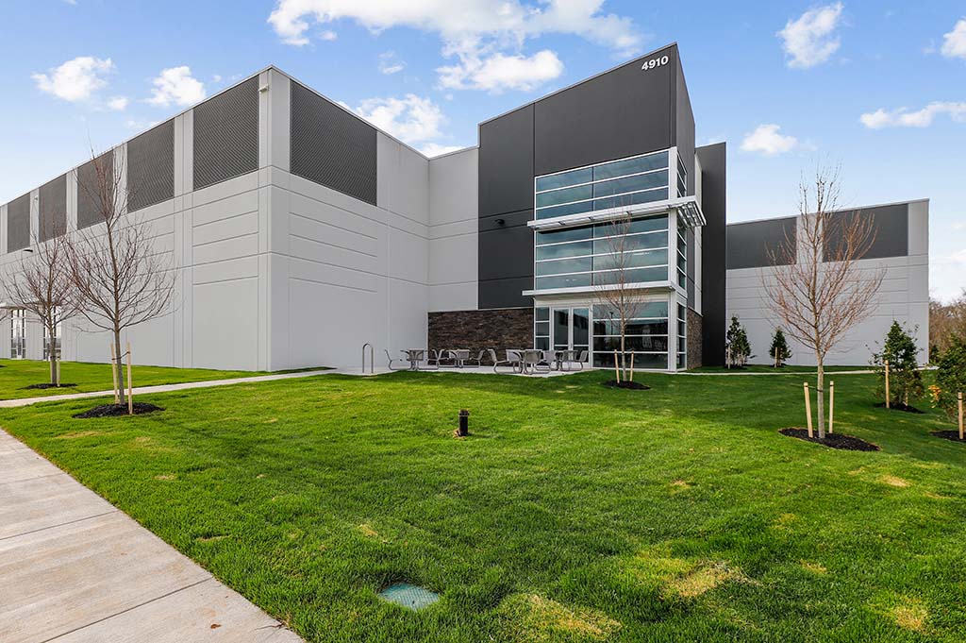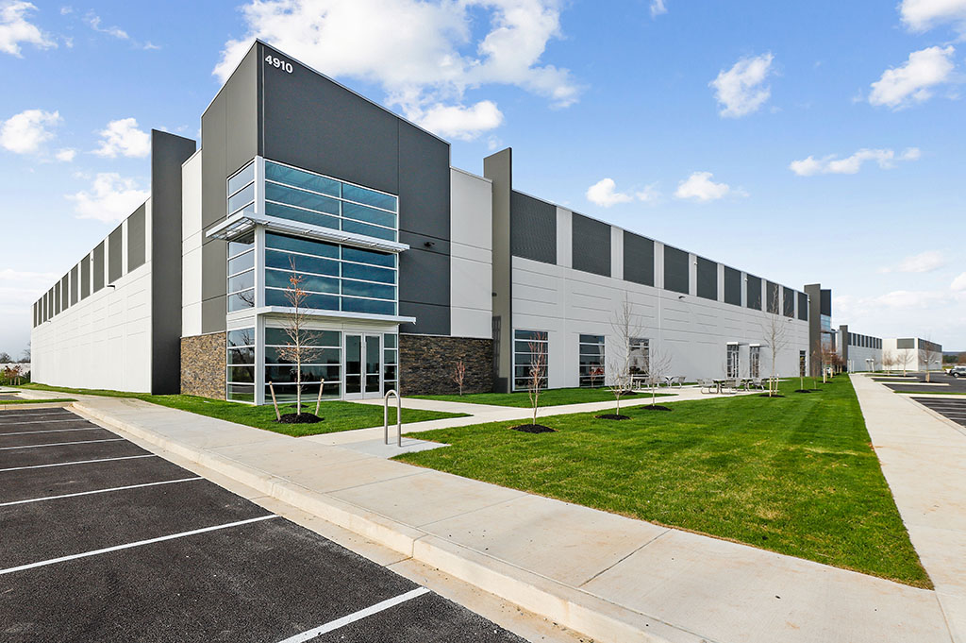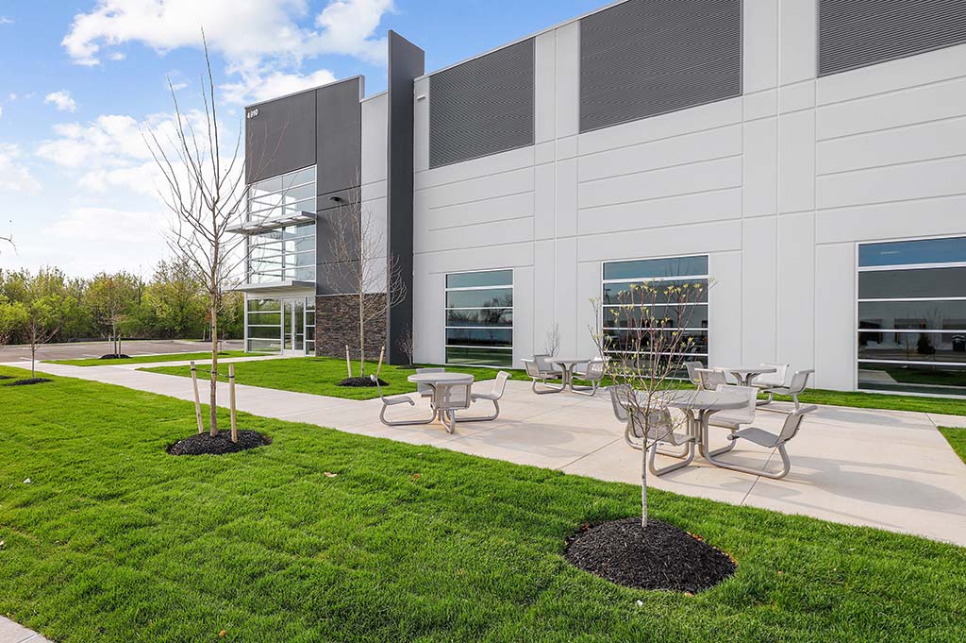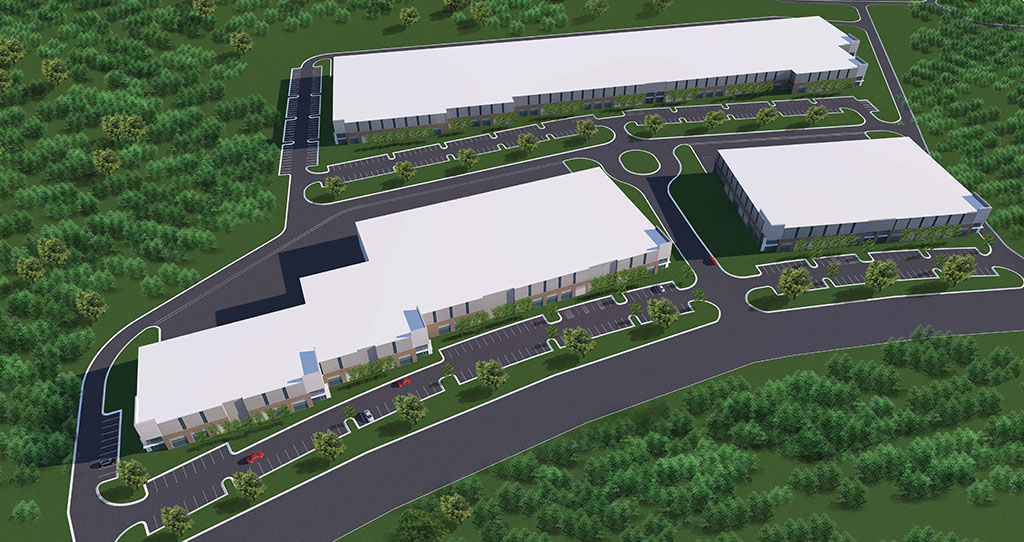PROJECT DESCRIPTION
This three-building project, officially named Progress Labs at Center 85, boasts 30’ clear heights, LED site lighting, rear-dock loading, rear clerestory windows, curtainwall glazed entries, and trailer parking on site. Typical bay sizes are 40’x40’ with speed bay depths. All buildings are equipped with recesses at every-other overhead door for tenant dock leveler equipment.
Additionally, each building has site access from three curb cuts off the main road, quick
access to a major area highway, and at least one drive-in ramp and overhead door directly
into the building.
With roof R-values of R-21 and R-6.5 rigid insulation at the exterior perimeter walls beginning
at 14’ above finish floor, these buildings provide superior thermal protection for a semi-heated
space over a typical industrial shell building.
Buildings 1 & 2 are completed and leased to Ellume, a company that develops, manufactures, and commercializes the next generation of digital diagnostic products for healthcare professionals and consumers.
