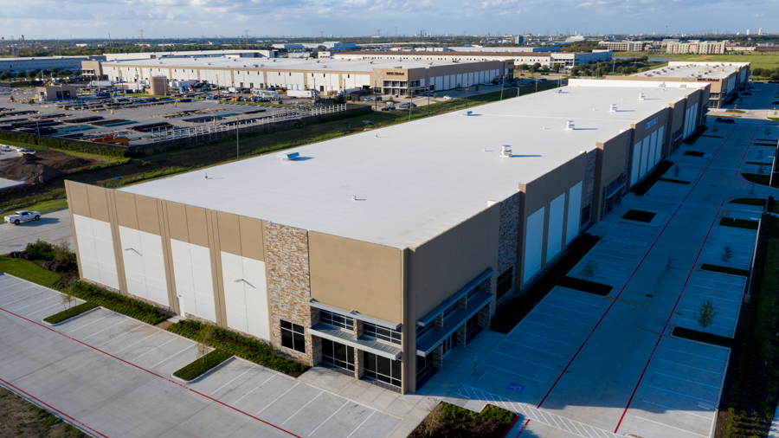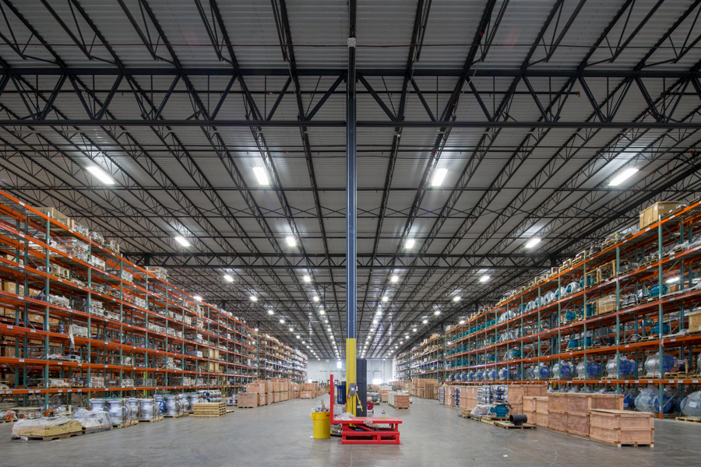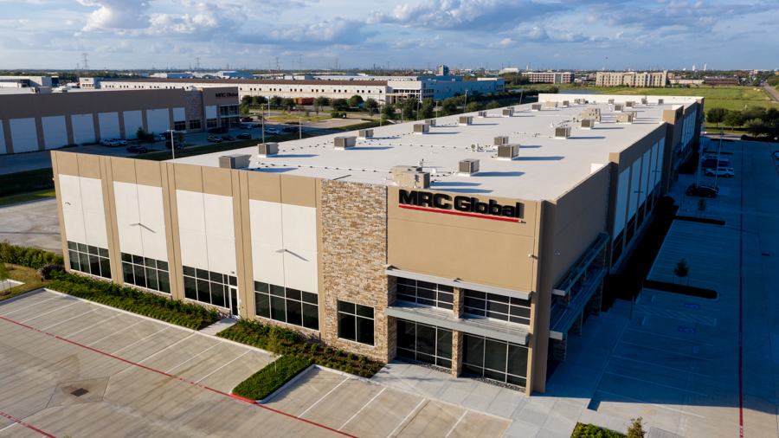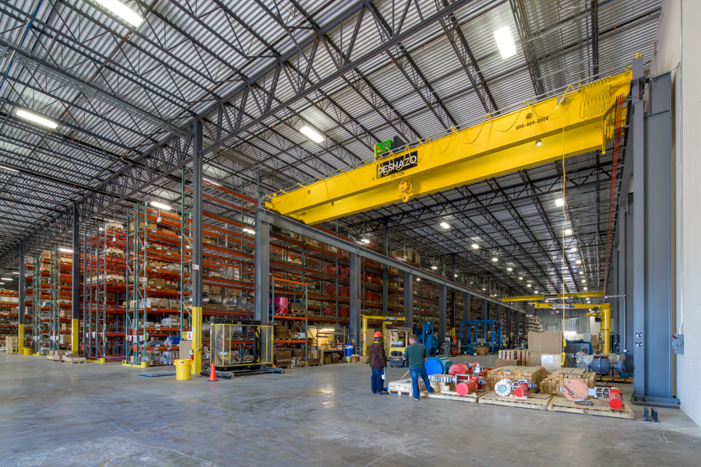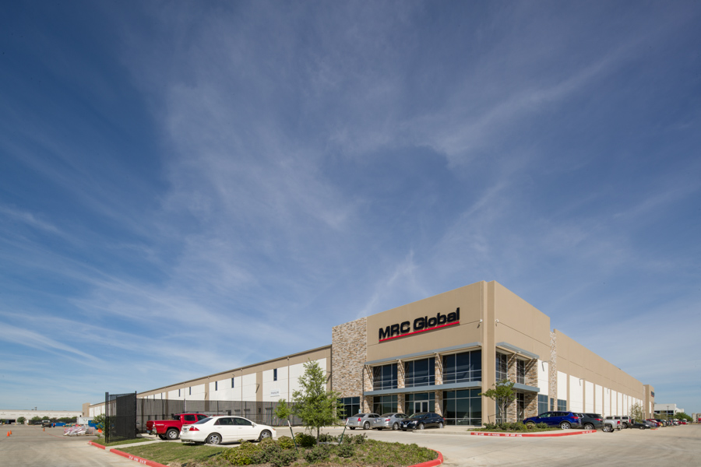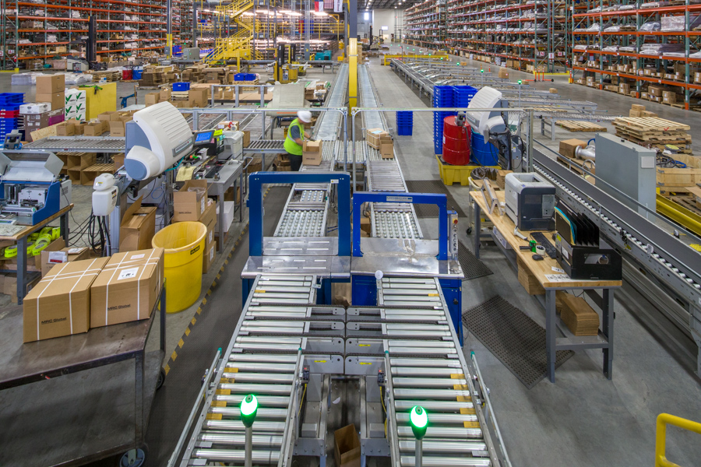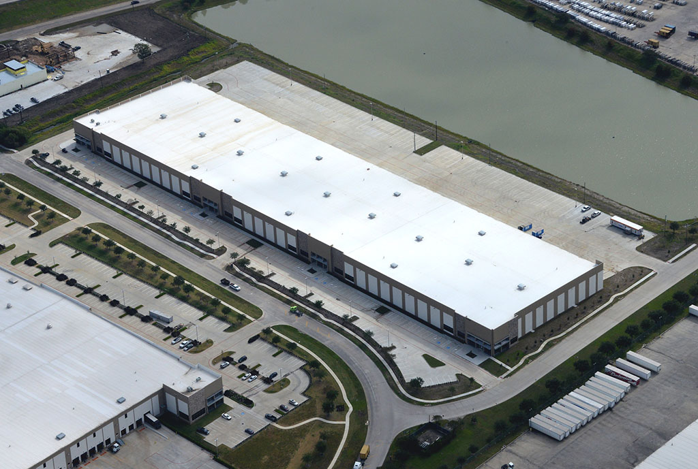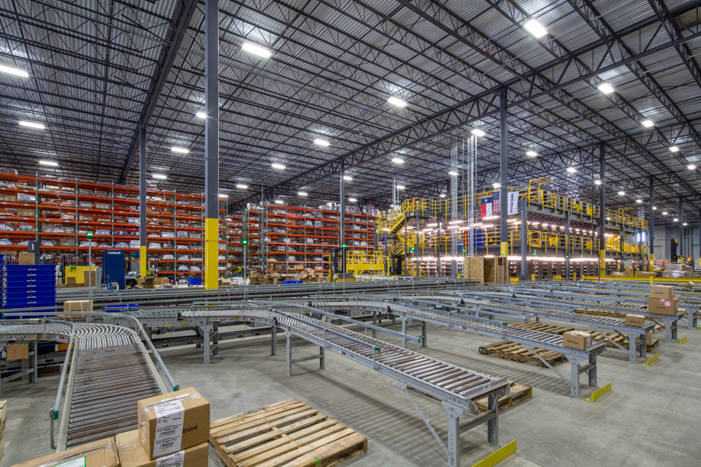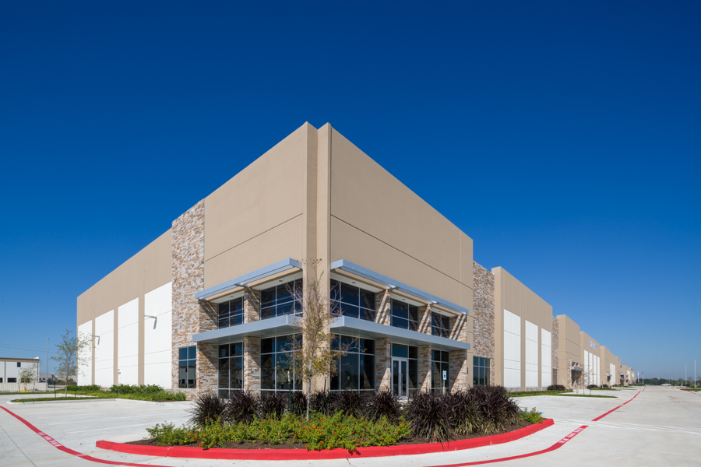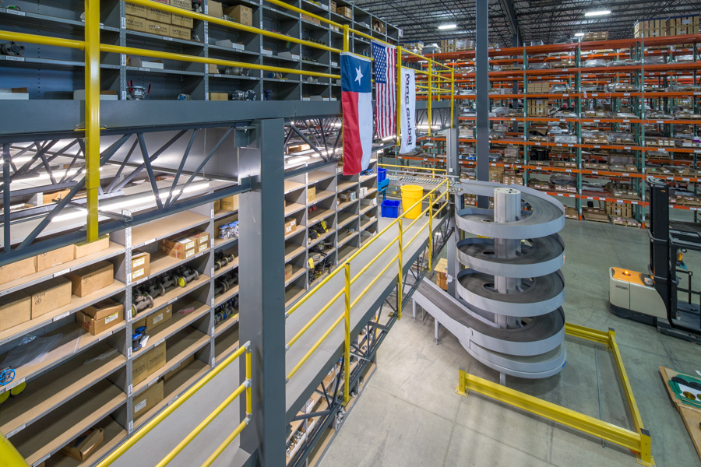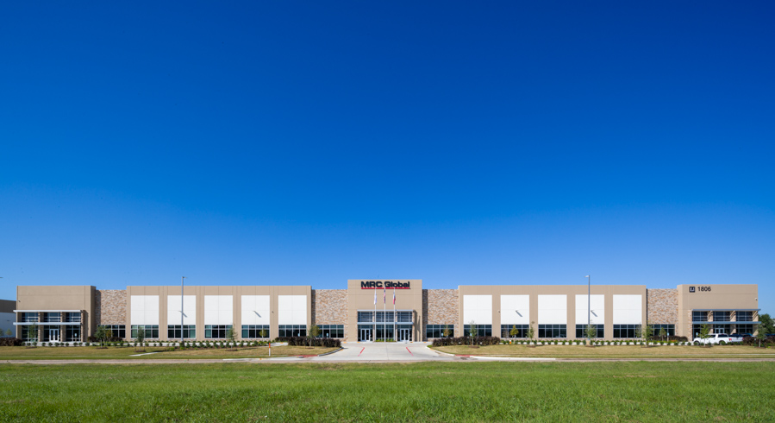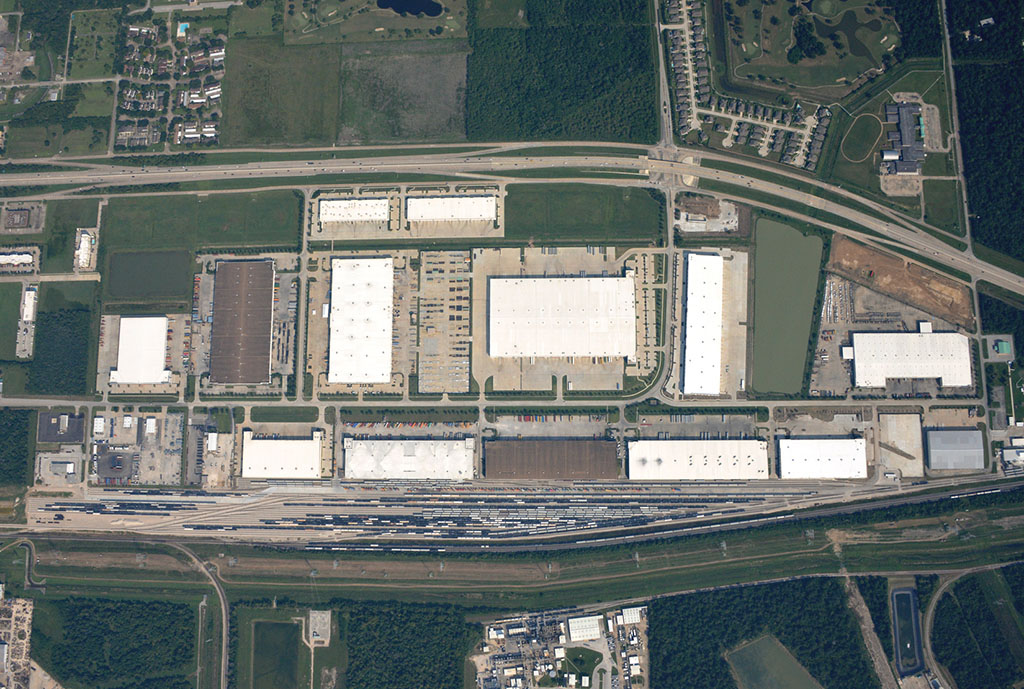PROJECT DESCRIPTION
Port Crossing Commerce Center is a world-class 300-acre logistics and industrial park, strategically designed to serve the Port of Houston in La Porte, Texas. This state-of-the-art site is designed to efficiently handle cargo from terminal to park, featuring over 400,000-sf of Class A distribution space, cross-dock capabilities, 36' clear heights, 180' truck courts, and 96 dock high doors.
Powers Brown Architecture provided architecture services for several facilities across the industrial park, with some leased to MRC Global, the largest distributor of pipe, valve, and fitting products and services to the energy and other industrial markets.
Port Crossing Building C5 is a LEED Silver-Certified, 78,000-square-foot building with a 28-foot clear used for office space and designed for an easy conversion back into industrial space.
Port Crossing Building A2 is a 164,000-square-foot, 36' clear, cross-dock warehouse with a small 4,910-square-foot office space and accommodations for industrial demand. This rail-served project is LEED-Certified.
Port Crossing Building B1 is another LEED-Certified, rear-load, concrete tiltwall warehouse with a small, speculative office space.
