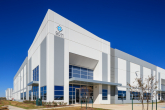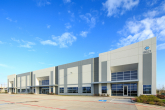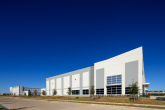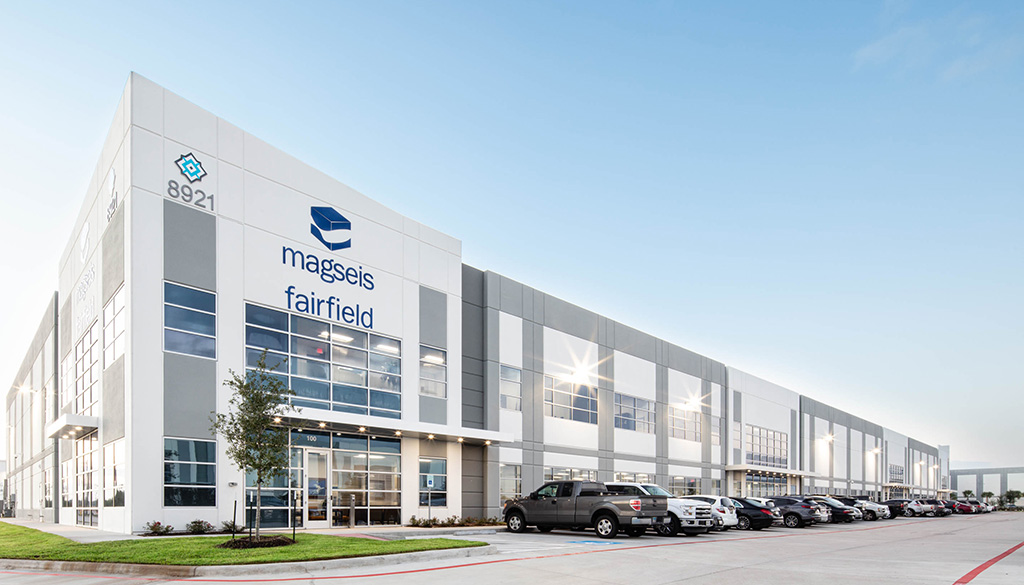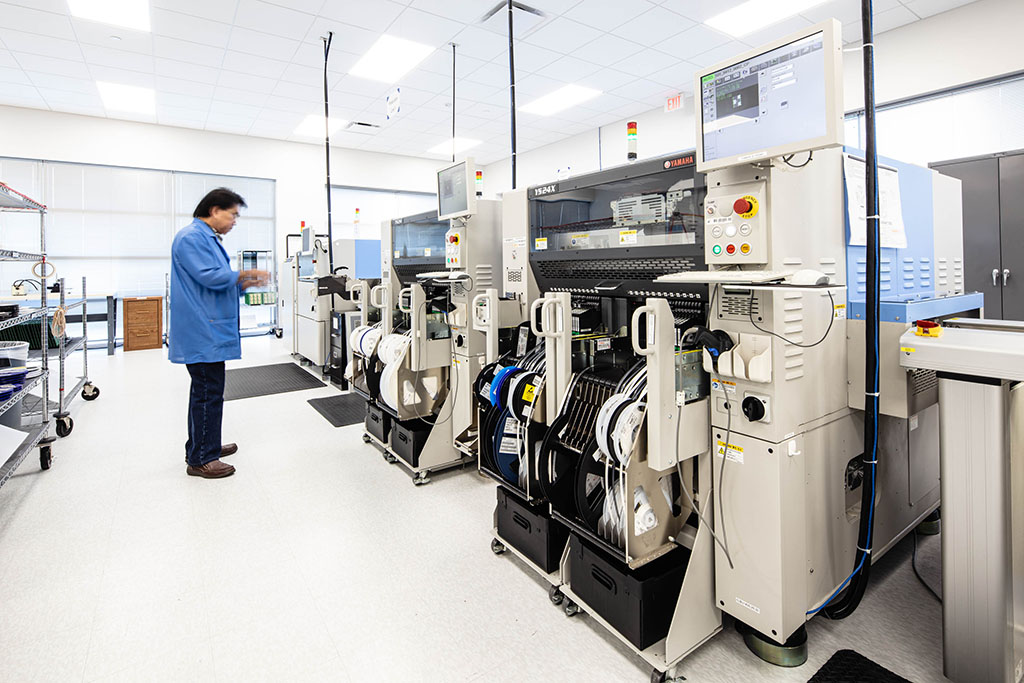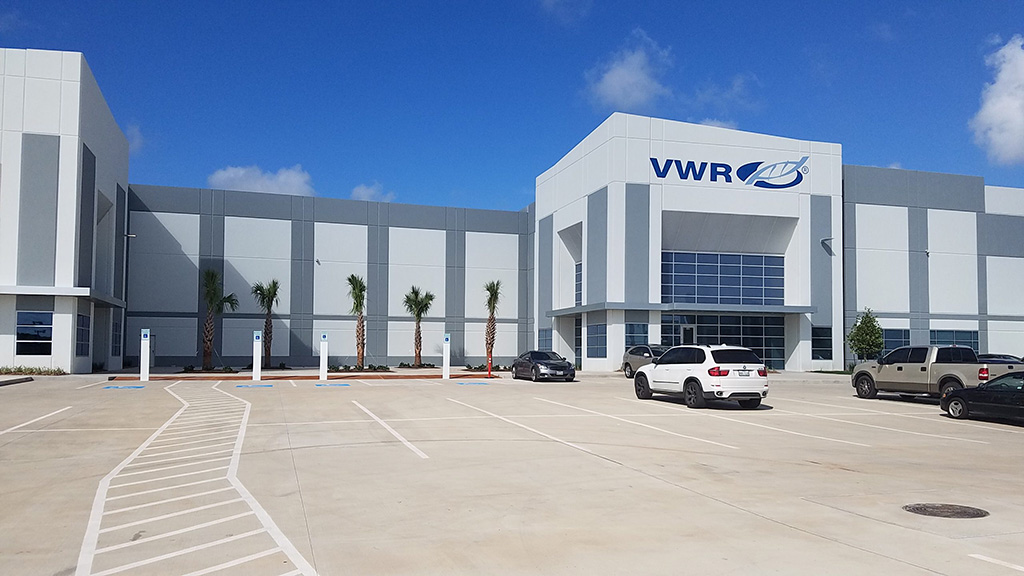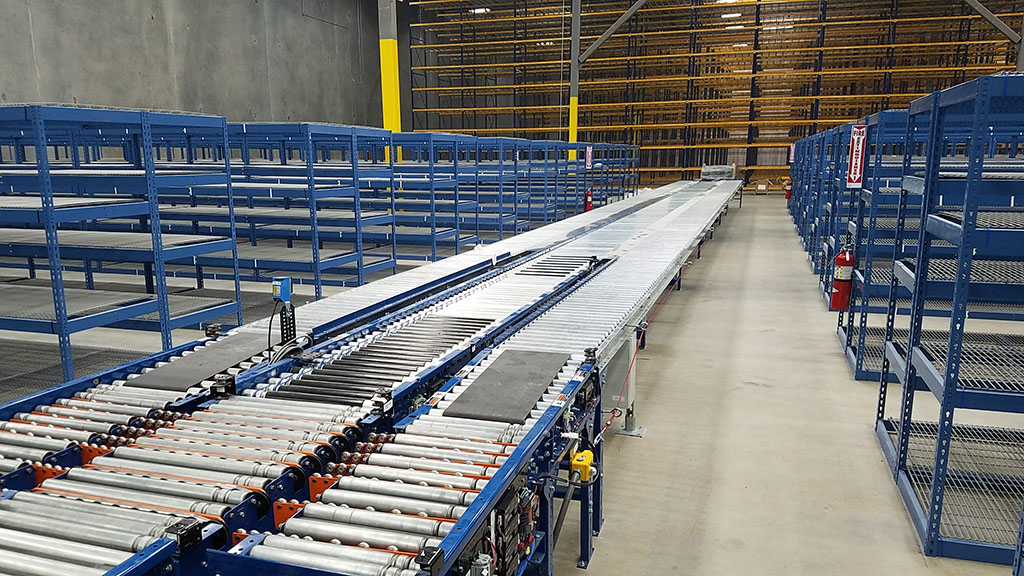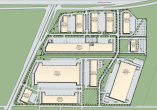Project description
Park 8Ninety is a 13 building, 127-acre industrial business park providing outstanding visibility and freeway access. Existing tenants include distributors and manufacturers, many serving nearby hospitals or the building trades. Two buildings (Buildings 1 and 2) are 160 feet deep and bracket a rear truck court; the larger Building 3 is 200 feet deep and 1,620 feet wide, with a front truck court. Four additional 160-foot-wide buildings are planned for the park’s front half. All of these structures are appropriate for either warehouses or flex space: multiple frontages allow for windowed offices in front of or beside warehouses; storage racks easily fit under high-cube ceilings with 28 or 32 feet of clearance and bays up to 52 feet wide.
Powers Brown Architecture designed the build-out for seismic node manufacturing facility Magesis Fairfield and medical supply warehouse VWR International at Park 8Ninety.
