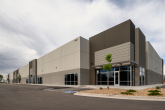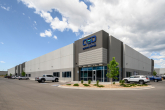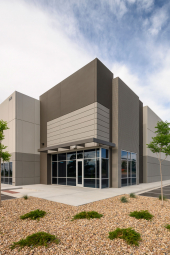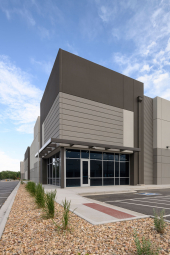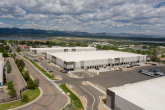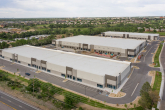Project description
Parc Santa Fe is a three-building speculative industrial park designed and constructed in the southwest submarket of Denver. The thee building park features roughly 345,000 sf of class “A” industrial product with clear heights of both 24’ and 28’. The plan was designed to account for maximum flexibility as this park is one of the first speculative industrial offerings in over a decade in this submarket. The facility was designed to offer amenities such as higher-than market outside storage, both rear load and cross dock building configurations, as well as varying building and truck court depths to provide the owner the flexibility to react to the ever changing market conditions. Each building was designed to handle multiple tenants with an anticipated office build-out ranging from 5% to 20% all accompanied by 60’ speed bays for local and regional distribution users.
