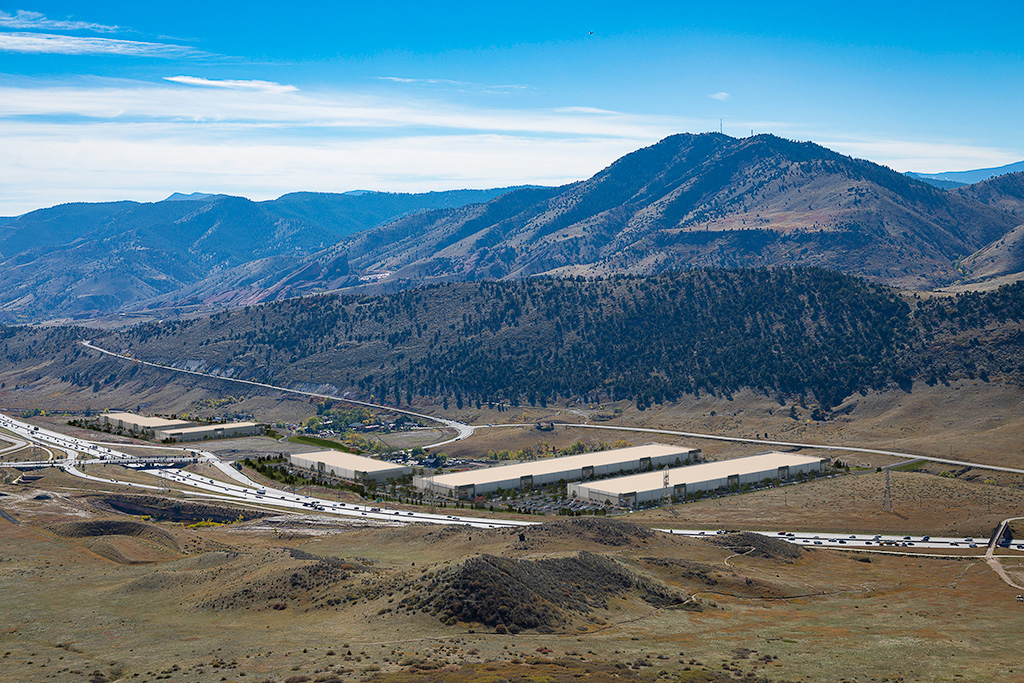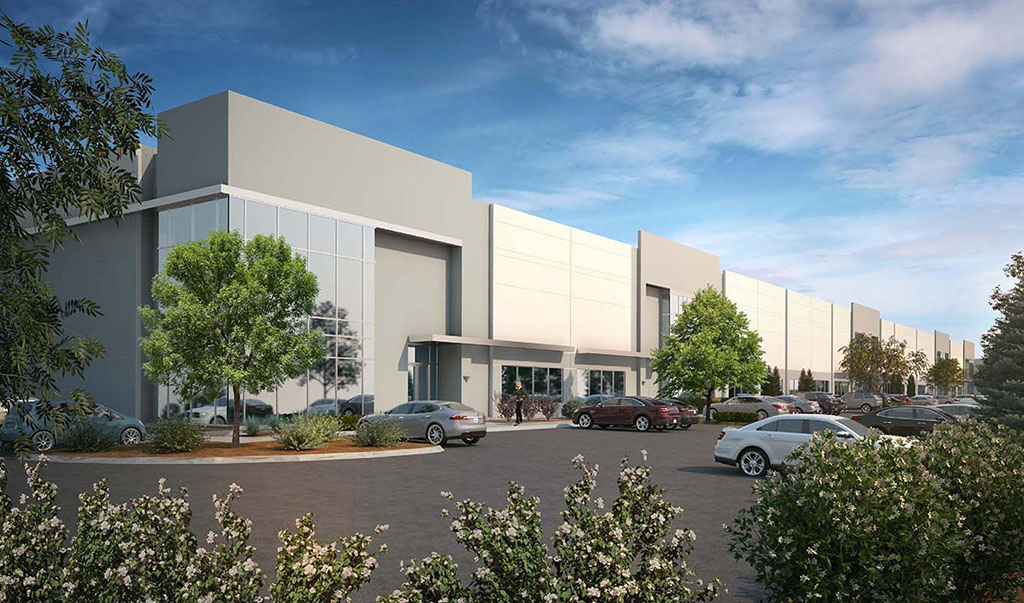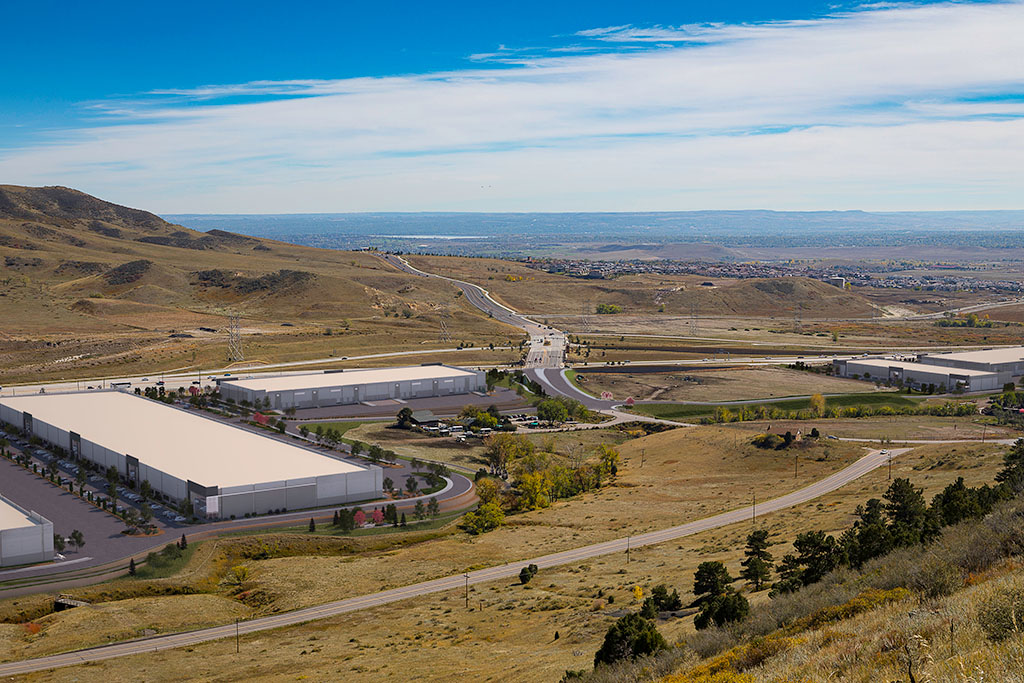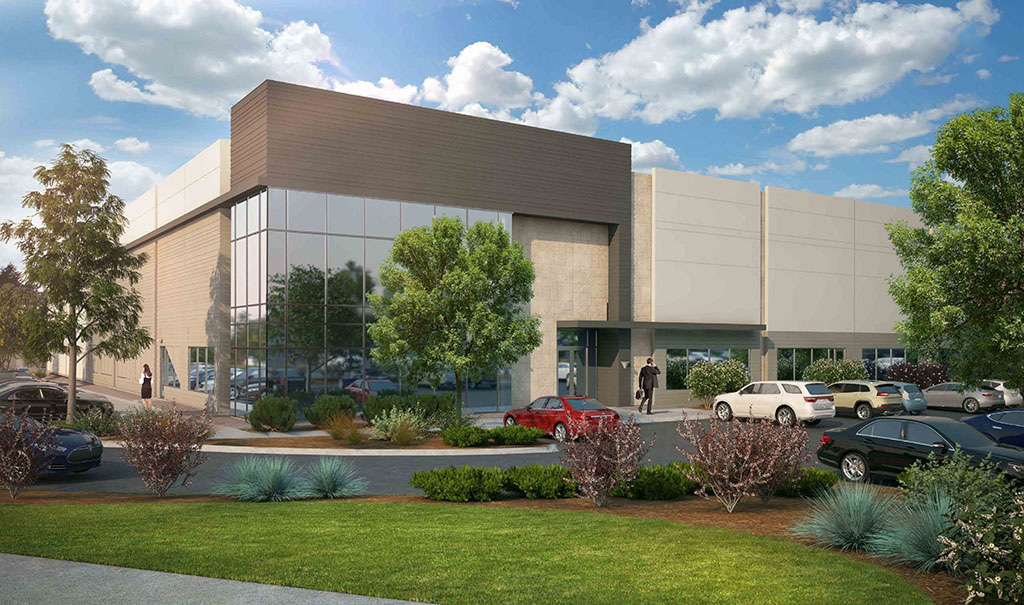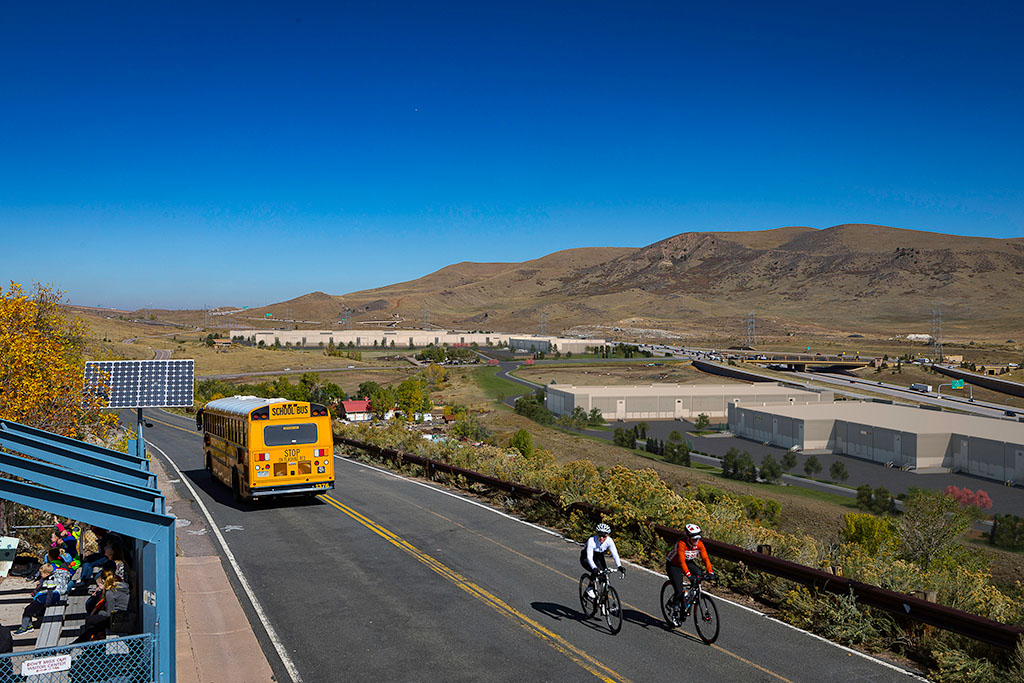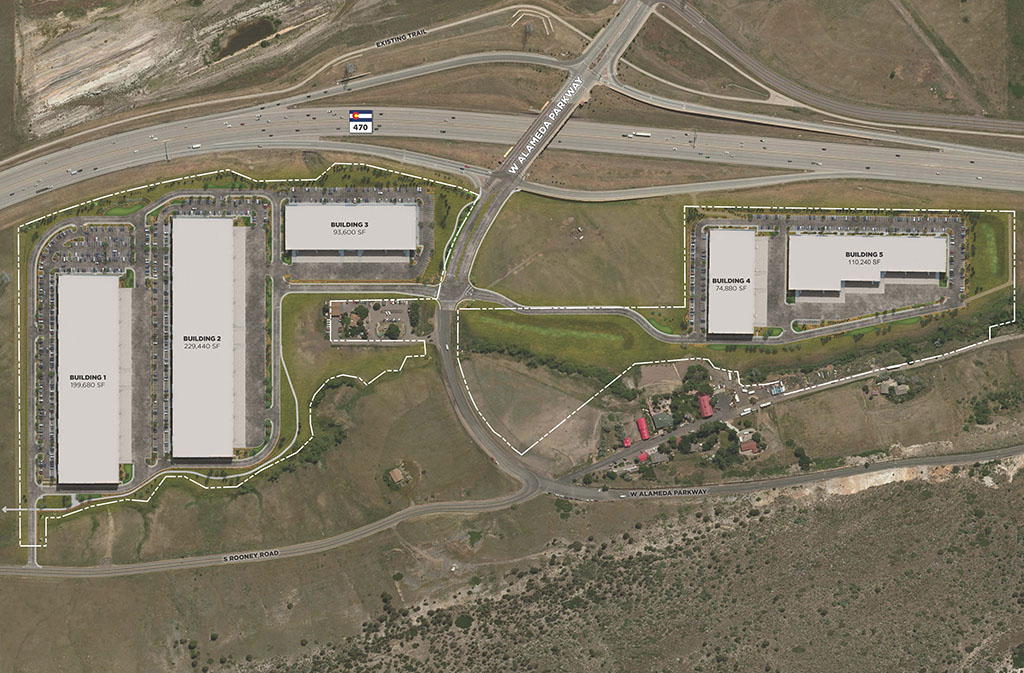PROJECT DESCRIPTION
Foothills Business Park is a 770,240-sf, six-building industrial and office master plan. Design-led by Powers Brown Architecture, this industrial space contains rear-load industrial flex space, allowing for a wide range of office and warehouse uses.
Additionally, Foothills Business Park is designed to be "low impact," meaning minimal disruption to the natural setting.
