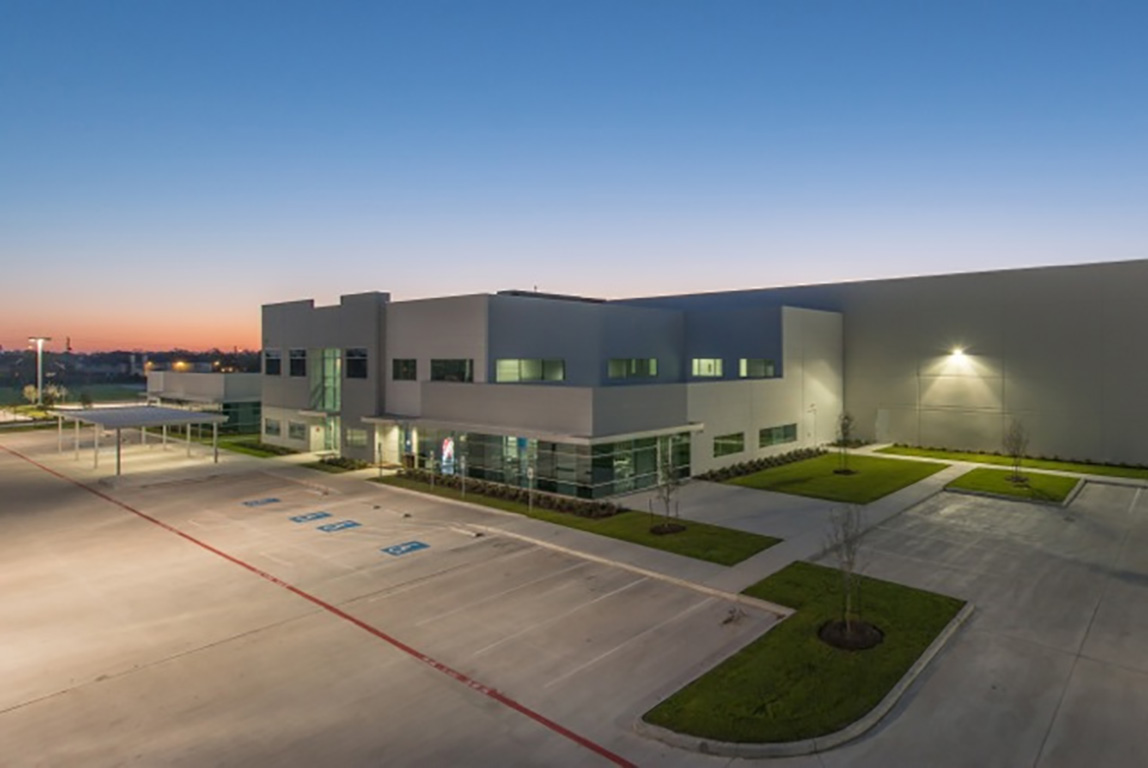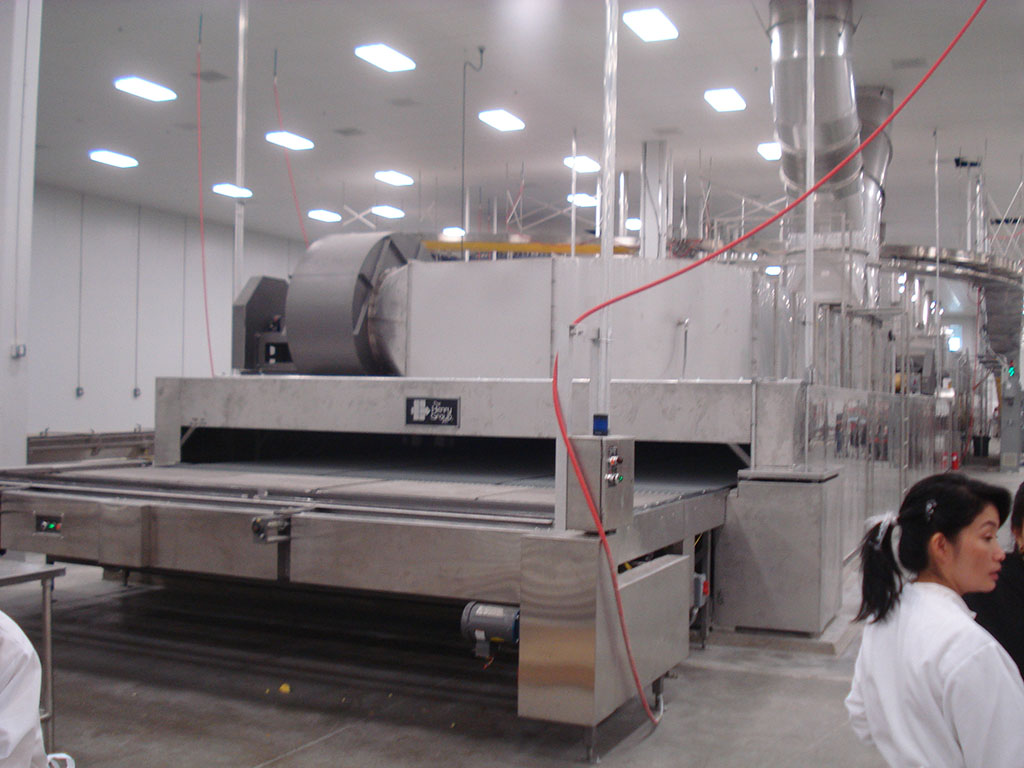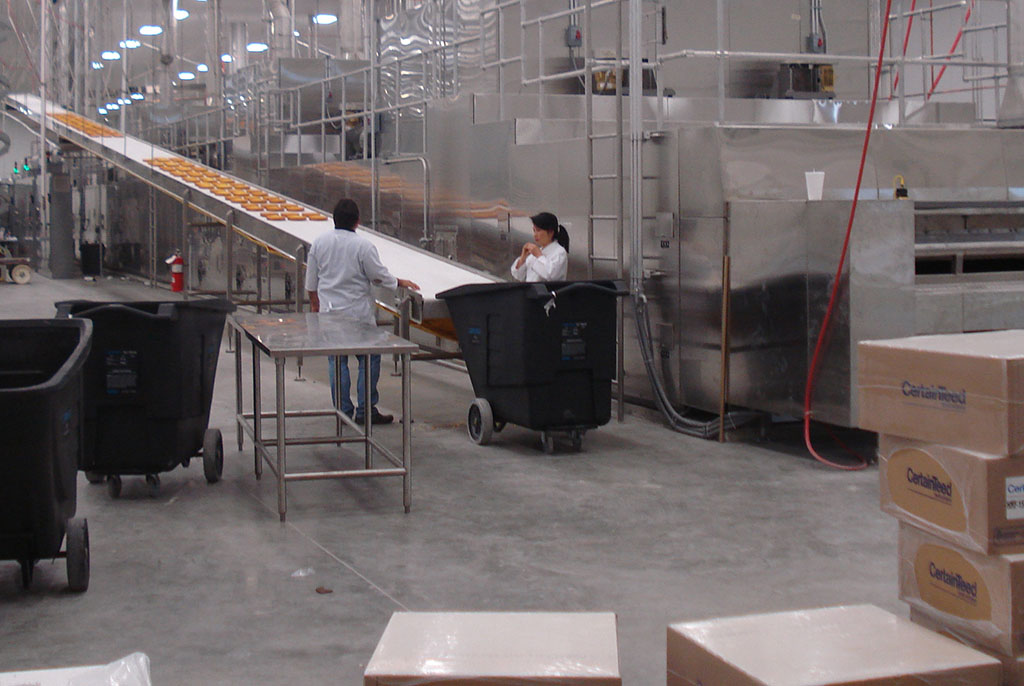PROJECT DESCRIPTION
Twinstar Bakery is a 267,000 square foot, food manufacturing and distribution facility and office design-build located on 22.3-acre parcel. 80,000 SF of this project is a negative 10-degree freezer and 30,000 SF is 35-degree cooler storage. The project was designed as a multi-tenant building for the client’s two manufacturing lines –– cookies and cakes. The facility was designed and built to stringent industry health certification standards including nut-free production areas and includes flexibility for future conversion to cross dock distribution.


