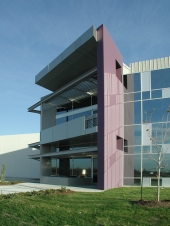Project description
This building had to achieve a maximum of general program space for manufacturing and office. The same is true for the site scheme; it’s not a question of compositional strategy but rather one of extracting maximum value from the least amount of land. The proportion of office to manufacturing is determined by the potential future failure of the company manifested in the flexibility of the space to be re-leased. Houston office space is preferred by brokers in 25,000 sf per floor increments. The most efficient construction of this size being two stories, the balance of the budget went to construct 100,000 sf of manufacturing space. Unrestrained in neighboring buildings, the expression of these forces becomes one of muted expediency—uncommitted, generalized and neutral. These projects take on no specificity related to their context, generating a featureless typological pedigree of ultimate flexibility or pure generic infrastructure as the highways that lead to them.





