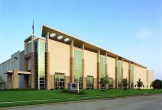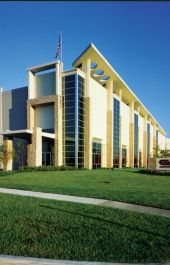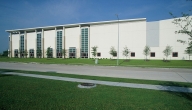Project description
This facility includes 10,000 square feet of administrative offices within the projects overall 100,000 square feet, the balance used as a plastics manufacturing plant. The administrative area contains a number of unique features including a full regulation racquetball court and a pistol range, both for the owner’s private use. The building is dock high and ocean container ready on the truck court side, while the manufacturing area has a machine hall and 60’ end bay spans for loading and flexibility for the two -10-ton overhead cranes. Innovative use of tilt wall construction and curtain wall bay glazing gave this project a non-industrial but economical image for this corporation.


